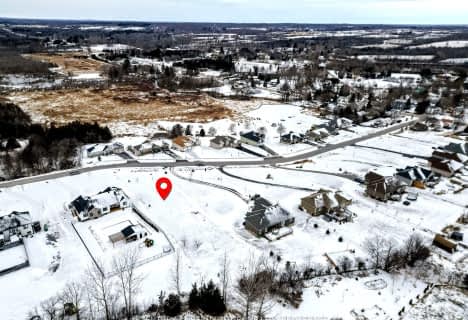
Prince Charles Public School
Elementary: Public
11.49 km
St Patrick Catholic School
Elementary: Catholic
7.17 km
Elginburg & District Public School
Elementary: Public
11.58 km
Perth Road Public School
Elementary: Public
8.11 km
Harrowsmith Public School
Elementary: Public
7.39 km
Loughborough Public School
Elementary: Public
1.45 km
École secondaire catholique Marie-Rivier
Secondary: Catholic
17.22 km
Loyola Community Learning Centre
Secondary: Catholic
19.11 km
Bayridge Secondary School
Secondary: Public
18.67 km
Sydenham High School
Secondary: Public
1.55 km
Frontenac Secondary School
Secondary: Public
20.21 km
Holy Cross Catholic Secondary School
Secondary: Catholic
17.81 km

