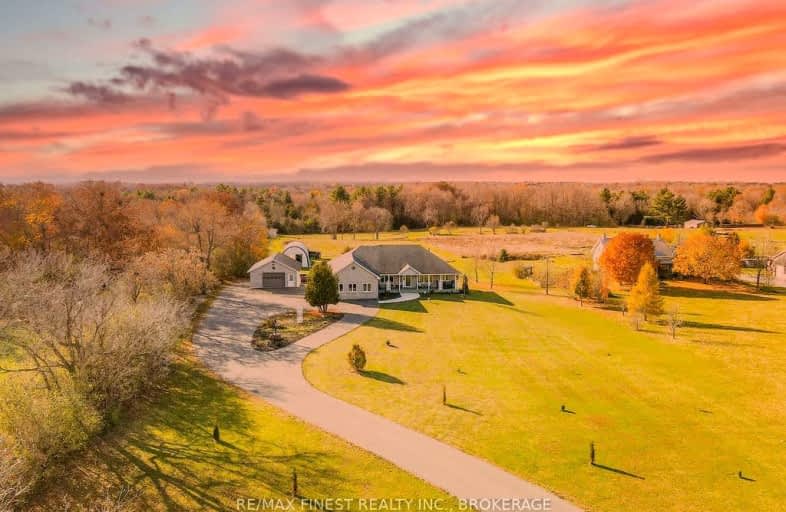
Video Tour
Car-Dependent
- Almost all errands require a car.
6
/100
Somewhat Bikeable
- Most errands require a car.
25
/100

Prince Charles Public School
Elementary: Public
11.30 km
St Patrick Catholic School
Elementary: Catholic
8.17 km
Elginburg & District Public School
Elementary: Public
12.48 km
Perth Road Public School
Elementary: Public
7.31 km
Harrowsmith Public School
Elementary: Public
8.34 km
Loughborough Public School
Elementary: Public
2.75 km
École secondaire catholique Marie-Rivier
Secondary: Catholic
18.13 km
Loyola Community Learning Centre
Secondary: Catholic
20.08 km
Frontenac Learning Centre
Secondary: Public
20.31 km
Bayridge Secondary School
Secondary: Public
19.83 km
Sydenham High School
Secondary: Public
2.84 km
Holy Cross Catholic Secondary School
Secondary: Catholic
18.98 km
-
Cataraqui Region Conserv
4468 Georgia Lane, Sydenham ON K0H 2T0 2.27km -
Mclelland Park Sydenham
2.41km -
Latimer Community Park
5402 Holmes Rd, South Frontenac ON 8.03km
-
RBC Royal Bank
4395 Georgia Lane, Sydenham ON K0H 2T0 2.67km -
BMO Bank of Montreal
6714 Hwy, Verona ON K0H 2W0 11.04km -
RBC Royal Bank ATM
6834 Rd 38, Verona ON K0H 2W0 11.2km

