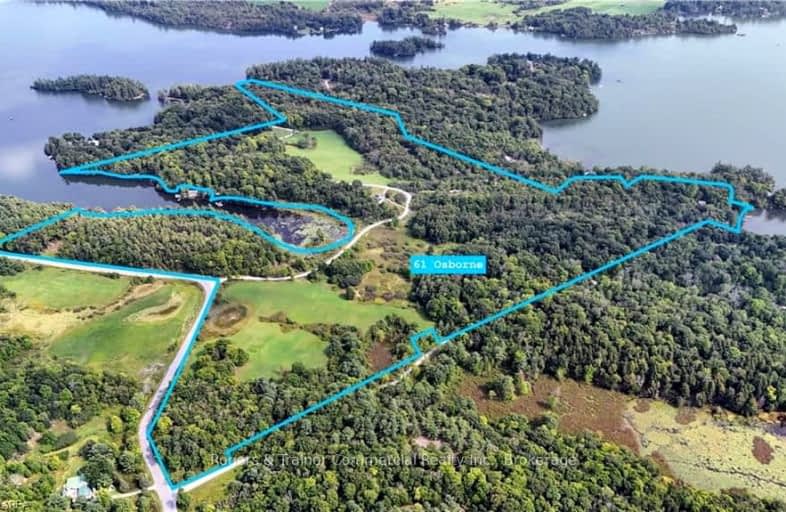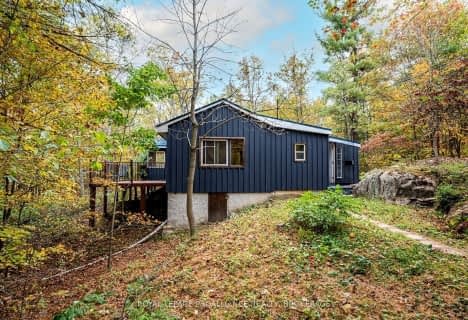Car-Dependent
- Almost all errands require a car.
Somewhat Bikeable
- Almost all errands require a car.

Holy Name Catholic School
Elementary: CatholicGlenburnie Public School
Elementary: PublicJoyceville Public School
Elementary: PublicStorrington Public School
Elementary: PublicPerth Road Public School
Elementary: PublicEcole Sir John A. Macdonald Public School
Elementary: PublicÉcole secondaire catholique Marie-Rivier
Secondary: CatholicRideau District High School
Secondary: PublicGananoque Secondary School
Secondary: PublicFrontenac Learning Centre
Secondary: PublicLa Salle Secondary School
Secondary: PublicRegiopolis/Notre-Dame Catholic High School
Secondary: Catholic-
Upper Brewers Lock
Battersea ON 4.2km -
Ken Garrett Memorial Park
Joyceville ON 12.44km -
Rope Swing
Kingston ON 15.57km
-
TD Bank Financial Group
100 King St E, Gananoque ON K7G 1G2 19.05km -
TD Canada Trust Branch and ATM
100 King St E, Gananoque ON K7G 1G2 19.05km -
BMO Bank of Montreal
101 King St E, Gananoque ON K7G 1G3 19.07km




