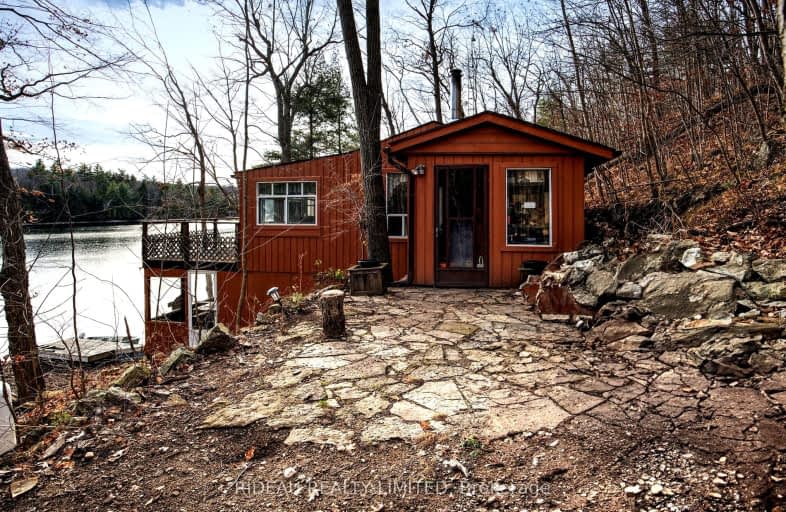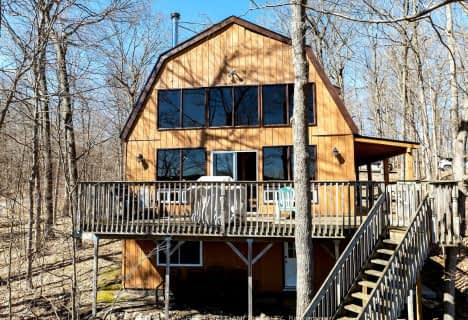
Car-Dependent
- Almost all errands require a car.
Somewhat Bikeable
- Almost all errands require a car.

St Edward's School
Elementary: CatholicRideau Vista Public School
Elementary: PublicPrince Charles Public School
Elementary: PublicStorrington Public School
Elementary: PublicPerth Road Public School
Elementary: PublicLoughborough Public School
Elementary: PublicÉcole secondaire catholique Marie-Rivier
Secondary: CatholicGranite Ridge Education Centre Secondary School
Secondary: PublicRideau District High School
Secondary: PublicFrontenac Learning Centre
Secondary: PublicLa Salle Secondary School
Secondary: PublicSydenham High School
Secondary: Public-
Shillington Park
10.42km -
Cataraqui Region Conserv
4468 Georgia Lane, Sydenham ON K0H 2T0 21.02km -
Mclelland Park Sydenham
21.25km
-
BMO Bank of Montreal
41 Main St E (Fetch Murphy Walk), Westport ON K0G 1X0 12.45km -
RBC Royal Bank
24 Drummond St, Newboro ON K0G 1P0 14.95km -
BMO Bank of Montreal
6714 Hwy, Verona ON K0H 2W0 20.41km






