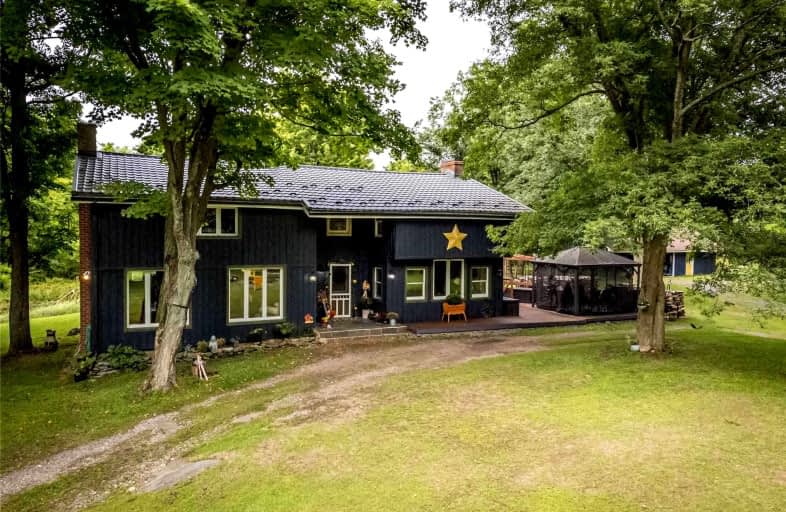
3D Walkthrough

St James Major
Elementary: Catholic
11.38 km
St Edward's School
Elementary: Catholic
20.51 km
Land O Lakes Public School
Elementary: Public
16.16 km
Rideau Vista Public School
Elementary: Public
21.27 km
Granite Ridge Education Centre Public School
Elementary: Public
12.43 km
Prince Charles Public School
Elementary: Public
20.66 km
École secondaire catholique Marie-Rivier
Secondary: Catholic
46.04 km
Granite Ridge Education Centre Secondary School
Secondary: Public
12.56 km
Ernestown Secondary School
Secondary: Public
44.25 km
Bayridge Secondary School
Secondary: Public
47.11 km
Sydenham High School
Secondary: Public
29.90 km
Holy Cross Catholic Secondary School
Secondary: Catholic
46.21 km

