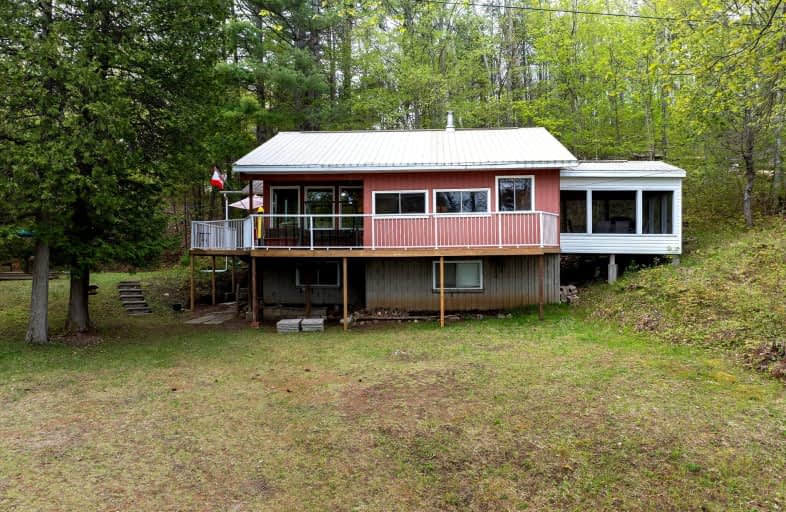Car-Dependent
- Almost all errands require a car.
Somewhat Bikeable
- Almost all errands require a car.

St James Major
Elementary: CatholicPrince Charles Public School
Elementary: PublicSt Patrick Catholic School
Elementary: CatholicPerth Road Public School
Elementary: PublicHarrowsmith Public School
Elementary: PublicLoughborough Public School
Elementary: PublicÉcole secondaire catholique Marie-Rivier
Secondary: CatholicGranite Ridge Education Centre Secondary School
Secondary: PublicErnestown Secondary School
Secondary: PublicBayridge Secondary School
Secondary: PublicSydenham High School
Secondary: PublicHoly Cross Catholic Secondary School
Secondary: Catholic-
Cataraqui Region Conserv
4468 Georgia Lane, Sydenham ON K0H 2T0 17.62km -
Mclelland Park Sydenham
18km -
Park Dano
Sharbot Lake ON 19.8km
-
RBC Royal Bank ATM
6834 Rd 38, Verona ON K0H 2W0 11.56km -
BMO Bank of Montreal
6714 Hwy, Verona ON K0H 2W0 12.12km -
BMO Bank of Montreal
4595 Bellrock Rd, Verona ON K0H 2W0 14.62km
- 1 bath
- 3 bed
- 1100 sqft
21C Swain Lane, South Frontenac, Ontario • K0H 1W0 • Frontenac South



