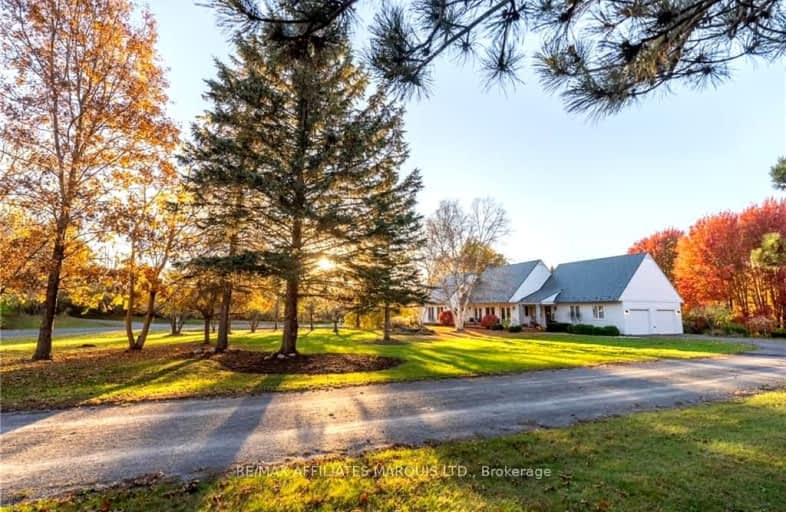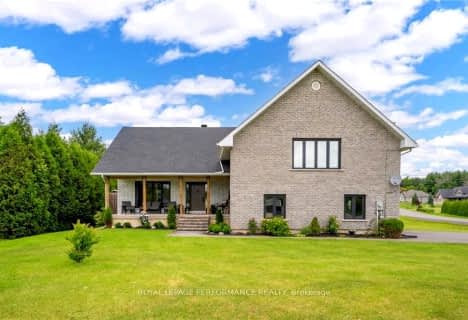
École élémentaire publique L'Héritage
Elementary: PublicSt Peter's School
Elementary: CatholicSt Lawrence Intermediate School
Elementary: PublicHoly Trinity Catholic Elementary School
Elementary: CatholicÉcole élémentaire catholique Marie-Tanguay
Elementary: CatholicÉcole élémentaire publique Rose des Vents
Elementary: PublicSt Matthew Catholic Secondary School
Secondary: CatholicÉcole secondaire publique L'Héritage
Secondary: PublicSt Lawrence Secondary School
Secondary: PublicÉcole secondaire catholique La Citadelle
Secondary: CatholicHoly Trinity Catholic Secondary School
Secondary: CatholicCornwall Collegiate and Vocational School
Secondary: Public- — bath
- — bed
18274 SAMUEL Drive, South Glengarry, Ontario • K6H 7J1 • 723 - South Glengarry (Charlottenburgh) Twp
- 3 bath
- 4 bed
6547 SAPPHIRE Drive, South Glengarry, Ontario • K6H 7J1 • 723 - South Glengarry (Charlottenburgh) Twp
- 3 bath
- 3 bed
- 2500 sqft
18370 Tyotown Road, South Glengarry, Ontario • K6H 7S5 • 723 - South Glengarry (Charlottenburgh) Twp






