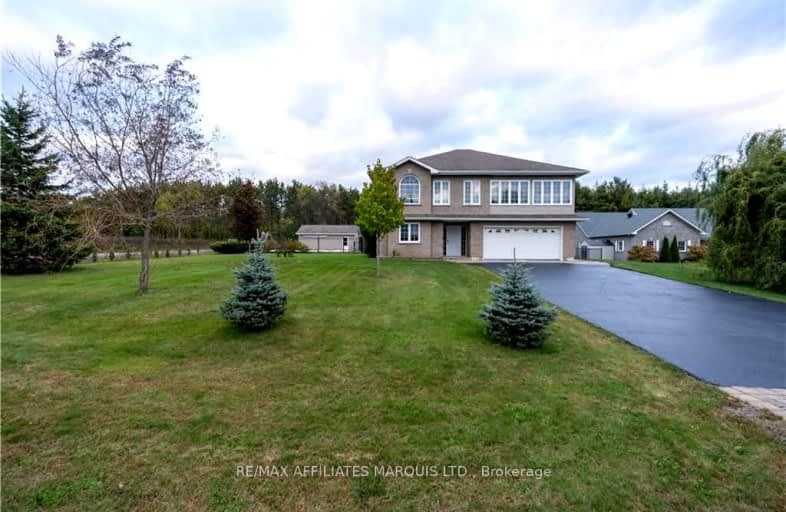
Bridgewood Public School
Elementary: PublicSt Peter's School
Elementary: CatholicSt Lawrence Intermediate School
Elementary: PublicHoly Trinity Catholic Elementary School
Elementary: CatholicÉcole élémentaire catholique Marie-Tanguay
Elementary: CatholicÉcole élémentaire publique Rose des Vents
Elementary: PublicSt Matthew Catholic Secondary School
Secondary: CatholicÉcole secondaire publique L'Héritage
Secondary: PublicSt Lawrence Secondary School
Secondary: PublicÉcole secondaire catholique La Citadelle
Secondary: CatholicHoly Trinity Catholic Secondary School
Secondary: CatholicCornwall Collegiate and Vocational School
Secondary: Public-
Gray’s Creek Conservation Area
18045 County Rd 2, South Glengarry ON K0C 2E0 2.19km -
Greys Creek
2.27km -
Reg Campbell Park
637 Fraser Ave, Cornwall ON K6H 5R2 3.84km
-
Scotiabank
1325 2nd St E, Cornwall ON K6H 2B6 5.18km -
HSBC ATM
1360 Marleau Ave, Cornwall ON K6H 2W8 5.35km -
Kawartha Credit Union
1360 Marleau Ave, Cornwall ON K6H 2W8 5.36km
- 3 bath
- 5 bed
6131 HURON Street, South Glengarry, Ontario • K0C 2J0 • 723 - South Glengarry (Charlottenburgh) Twp





