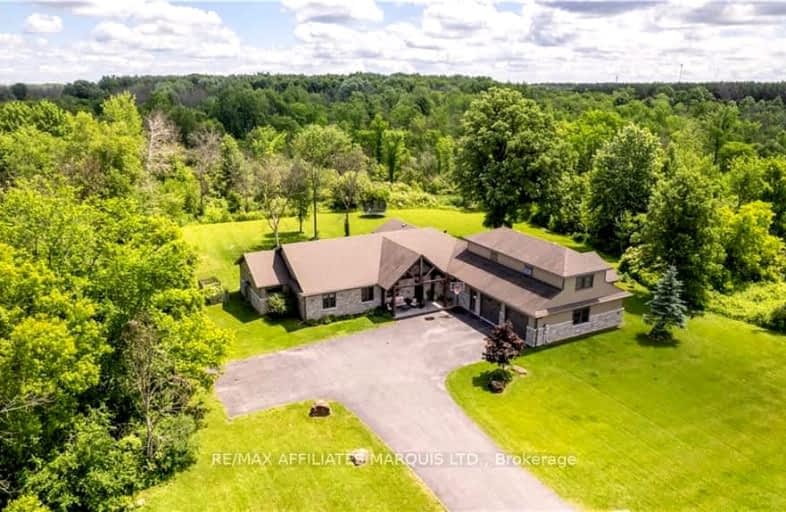
Video Tour
Car-Dependent
- Almost all errands require a car.
0
/100
Somewhat Bikeable
- Most errands require a car.
25
/100

Bridgewood Public School
Elementary: Public
4.59 km
St Peter's School
Elementary: Catholic
4.51 km
St Lawrence Intermediate School
Elementary: Public
4.96 km
Holy Trinity Catholic Elementary School
Elementary: Catholic
2.88 km
École élémentaire catholique Marie-Tanguay
Elementary: Catholic
4.21 km
École élémentaire publique Rose des Vents
Elementary: Public
4.59 km
St Matthew Catholic Secondary School
Secondary: Catholic
5.93 km
École secondaire publique L'Héritage
Secondary: Public
6.12 km
St Lawrence Secondary School
Secondary: Public
4.87 km
École secondaire catholique La Citadelle
Secondary: Catholic
6.08 km
Holy Trinity Catholic Secondary School
Secondary: Catholic
2.54 km
Cornwall Collegiate and Vocational School
Secondary: Public
6.80 km
-
Gray’s Creek Conservation Area
18045 County Rd 2, South Glengarry ON K0C 2E0 2.68km -
Reg Campbell Park
637 Fraser Ave, Cornwall ON K6H 5R2 3.96km -
Greys Creek
4km
-
HSBC ATM
1360 Marleau Ave, Cornwall ON K6H 2W8 4.85km -
Kawartha Credit Union
1360 Marleau Ave, Cornwall ON K6H 2W8 4.88km -
Scotiabank
1325 2nd St E, Cornwall ON K6H 2B6 5.41km

