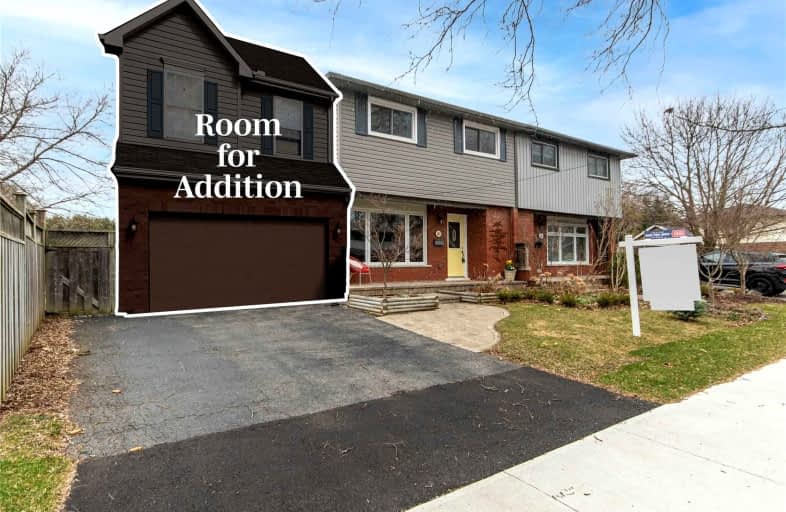
Video Tour

Dr Charles Best Public School
Elementary: Public
0.65 km
Canadian Martyrs School
Elementary: Catholic
1.33 km
Sir Ernest Macmillan Public School
Elementary: Public
1.43 km
Rolling Meadows Public School
Elementary: Public
0.86 km
Clarksdale Public School
Elementary: Public
0.61 km
St Gabriel School
Elementary: Catholic
0.80 km
Thomas Merton Catholic Secondary School
Secondary: Catholic
2.96 km
Lester B. Pearson High School
Secondary: Public
1.87 km
Burlington Central High School
Secondary: Public
3.31 km
M M Robinson High School
Secondary: Public
0.89 km
Assumption Roman Catholic Secondary School
Secondary: Catholic
2.89 km
Notre Dame Roman Catholic Secondary School
Secondary: Catholic
2.48 km








