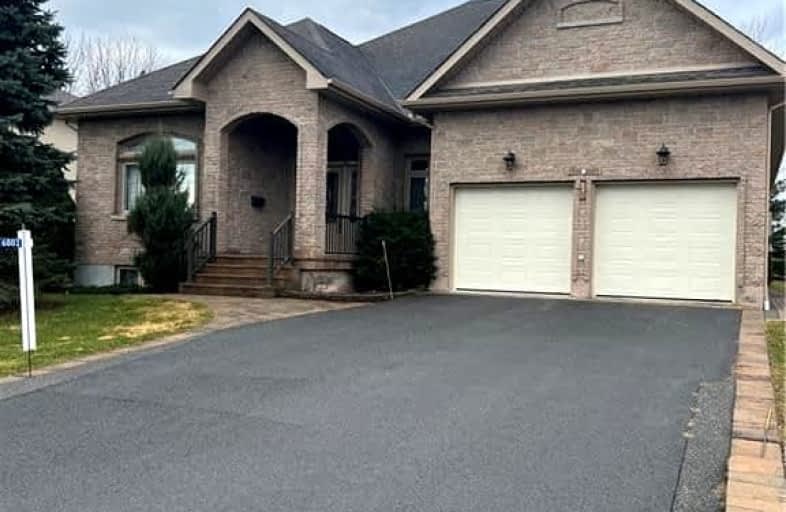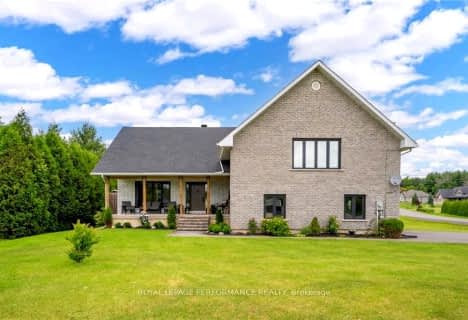Car-Dependent
- Almost all errands require a car.
Somewhat Bikeable
- Most errands require a car.

École élémentaire publique L'Héritage
Elementary: PublicSt Peter's School
Elementary: CatholicSt Lawrence Intermediate School
Elementary: PublicHoly Trinity Catholic Elementary School
Elementary: CatholicÉcole élémentaire catholique Marie-Tanguay
Elementary: CatholicÉcole élémentaire publique Rose des Vents
Elementary: PublicSt Matthew Catholic Secondary School
Secondary: CatholicÉcole secondaire publique L'Héritage
Secondary: PublicSt Lawrence Secondary School
Secondary: PublicÉcole secondaire catholique La Citadelle
Secondary: CatholicHoly Trinity Catholic Secondary School
Secondary: CatholicCornwall Collegiate and Vocational School
Secondary: Public-
Greys Creek
2.51km -
Gray’s Creek Conservation Area
18045 County Rd 2, South Glengarry ON K0C 2E0 3.42km -
Reg Campbell Park
637 Fraser Ave, Cornwall ON K6H 5R2 4.63km
-
Scotiabank
1325 2nd St E, Cornwall ON K6H 2B6 5.61km -
CIBC
2 St Lawrence Dr, Cornwall ON K6H 4Z1 5.73km -
Localcoin Bitcoin ATM - TAS Convenience
1001 Montreal Rd, Cornwall ON K6H 1E1 5.79km
- 3 bath
- 3 bed
18428 COUNTY ROAD 2 Road, South Glengarry, Ontario • K6H 5R5 • 723 - South Glengarry (Charlottenburgh) Twp
- — bath
- — bed
18274 SAMUEL Drive, South Glengarry, Ontario • K6H 7J1 • 723 - South Glengarry (Charlottenburgh) Twp
- 3 bath
- 3 bed
18370 TYOTOWN Road, South Glengarry, Ontario • K6H 7S5 • 723 - South Glengarry (Charlottenburgh) Twp
- 3 bath
- 4 bed
6547 SAPPHIRE Drive, South Glengarry, Ontario • K6H 7J1 • 723 - South Glengarry (Charlottenburgh) Twp
- — bath
- — bed
18501 COUNTY ROAD 2 Road, South Glengarry, Ontario • K6H 5R5 • 723 - South Glengarry (Charlottenburgh) Twp







