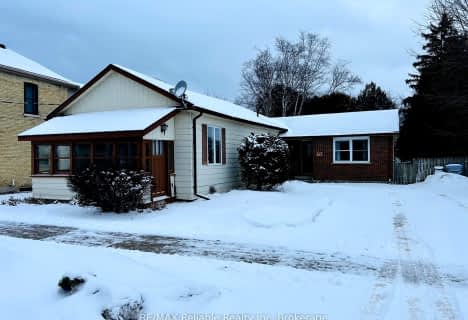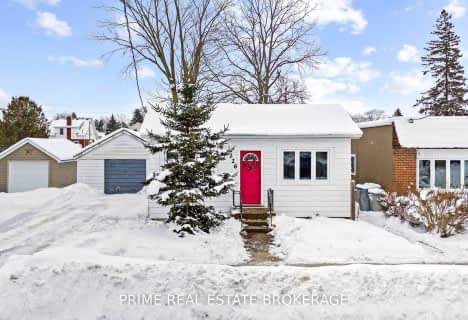
Bluewater Coast Elementary Public School
Elementary: Public
9.51 km
South Huron District - Elementary
Elementary: Public
0.60 km
Stephen Central Public School
Elementary: Public
11.97 km
Precious Blood Separate School
Elementary: Catholic
1.26 km
Exeter Elementary School
Elementary: Public
0.64 km
Huron Centennial Public School
Elementary: Public
17.96 km
North Middlesex District High School
Secondary: Public
27.88 km
Avon Maitland District E-learning Centre
Secondary: Public
30.39 km
Mitchell District High School
Secondary: Public
26.66 km
South Huron District High School
Secondary: Public
0.58 km
Central Huron Secondary School
Secondary: Public
30.21 km
St Anne's Catholic School
Secondary: Catholic
29.81 km




