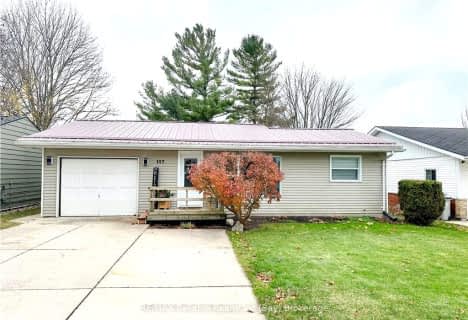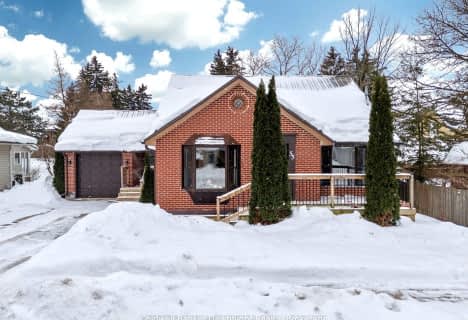
Bluewater Coast Elementary Public School
Elementary: Public
9.03 km
South Huron District - Elementary
Elementary: Public
0.47 km
Stephen Central Public School
Elementary: Public
11.25 km
Precious Blood Separate School
Elementary: Catholic
0.60 km
Exeter Elementary School
Elementary: Public
0.41 km
Huron Centennial Public School
Elementary: Public
17.52 km
North Middlesex District High School
Secondary: Public
27.47 km
Avon Maitland District E-learning Centre
Secondary: Public
29.97 km
Mitchell District High School
Secondary: Public
27.38 km
South Huron District High School
Secondary: Public
0.47 km
Central Huron Secondary School
Secondary: Public
29.79 km
St Anne's Catholic School
Secondary: Catholic
29.41 km






