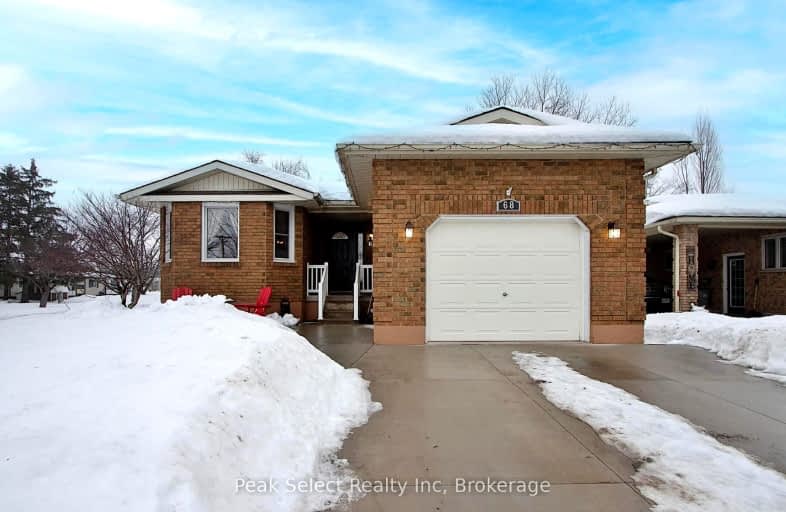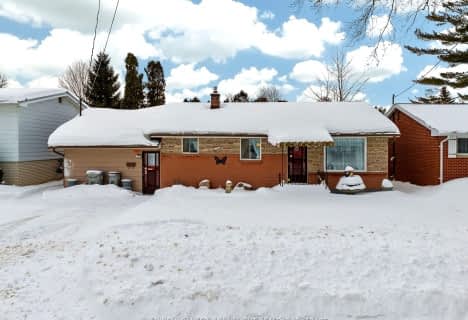Somewhat Walkable
- Some errands can be accomplished on foot.
51
/100
Somewhat Bikeable
- Most errands require a car.
42
/100

Bluewater Coast Elementary Public School
Elementary: Public
8.32 km
South Huron District - Elementary
Elementary: Public
1.02 km
Stephen Central Public School
Elementary: Public
11.93 km
Precious Blood Separate School
Elementary: Catholic
1.43 km
Exeter Elementary School
Elementary: Public
0.82 km
Huron Centennial Public School
Elementary: Public
16.79 km
North Middlesex District High School
Secondary: Public
28.27 km
Avon Maitland District E-learning Centre
Secondary: Public
29.24 km
Mitchell District High School
Secondary: Public
26.75 km
South Huron District High School
Secondary: Public
1.01 km
Central Huron Secondary School
Secondary: Public
29.06 km
St Anne's Catholic School
Secondary: Catholic
28.67 km
-
MacNaughton Park
Exeter ON 0.42km -
Kin Playground
157 Oxford St W, Hensall ON 4.4km -
Pimpmypet.ca
Huron Park ON 7.9km
-
United Communities Credit Union
118 Main St N, Exeter ON N0M 1S3 0.32km -
CIBC
44 Thames Rd E, South Huron ON N0M 1S3 0.51km -
CIBC
207 Main St N, Exeter ON N0M 1S3 0.57km









