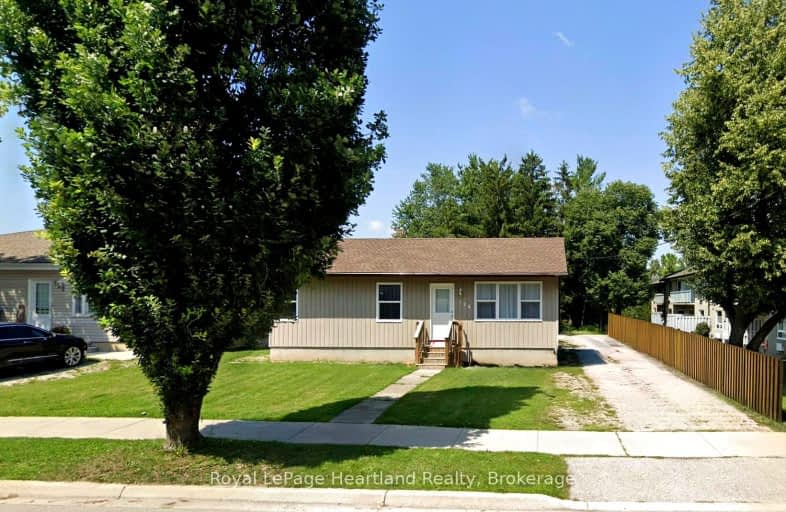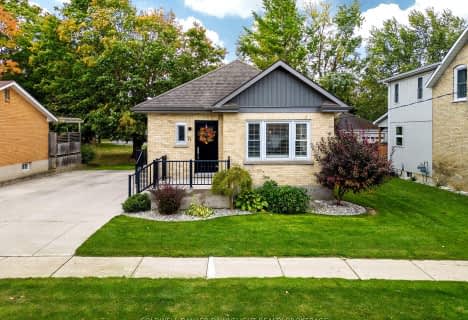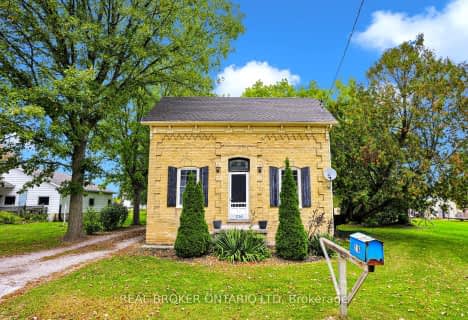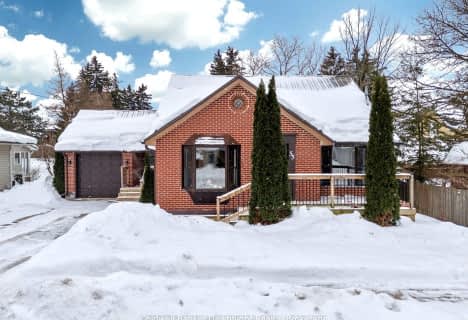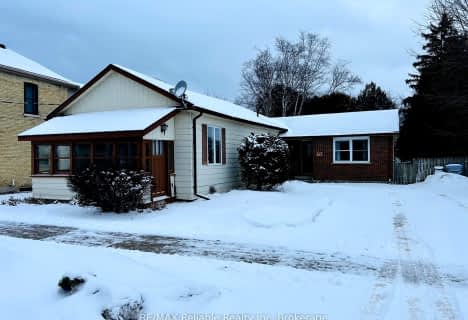Somewhat Walkable
- Some errands can be accomplished on foot.
Bikeable
- Some errands can be accomplished on bike.

Bluewater Coast Elementary Public School
Elementary: PublicSouth Huron District - Elementary
Elementary: PublicStephen Central Public School
Elementary: PublicPrecious Blood Separate School
Elementary: CatholicExeter Elementary School
Elementary: PublicHuron Centennial Public School
Elementary: PublicNorth Middlesex District High School
Secondary: PublicAvon Maitland District E-learning Centre
Secondary: PublicMitchell District High School
Secondary: PublicSouth Huron District High School
Secondary: PublicCentral Huron Secondary School
Secondary: PublicSt Anne's Catholic School
Secondary: Catholic-
MacNaughton Park
Exeter ON 0.88km -
Kin Playground
157 Oxford St W, Hensall ON 5.49km -
Pimpmypet.ca
Huron Park ON 6.82km
-
Scotiabank
280 Main St, Exeter ON N0M 1S6 0.42km -
BMO Bank of Montreal
400 Main St, Exeter ON N0M 1S6 0.45km -
Bps Enterprises
415 Main St, Exeter ON N0M 1S0 0.48km
