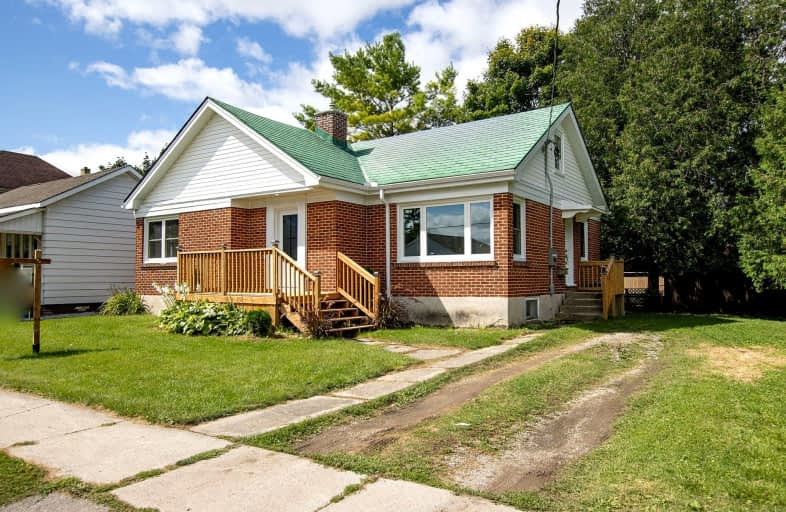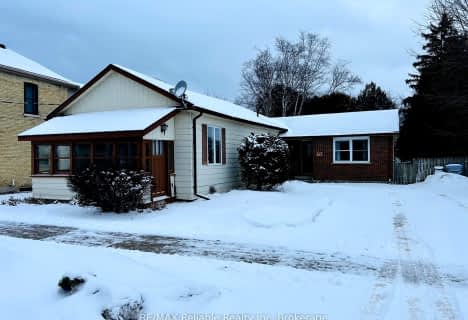
Video Tour
Very Walkable
- Most errands can be accomplished on foot.
71
/100
Bikeable
- Some errands can be accomplished on bike.
60
/100

Our Lady of Mt Carmel School
Elementary: Catholic
14.76 km
Bluewater Coast Elementary Public School
Elementary: Public
9.99 km
South Huron District - Elementary
Elementary: Public
0.68 km
Stephen Central Public School
Elementary: Public
11.08 km
Precious Blood Separate School
Elementary: Catholic
0.68 km
Exeter Elementary School
Elementary: Public
0.88 km
North Middlesex District High School
Secondary: Public
26.97 km
Avon Maitland District E-learning Centre
Secondary: Public
30.93 km
Mitchell District High School
Secondary: Public
27.56 km
South Huron District High School
Secondary: Public
0.70 km
Central Huron Secondary School
Secondary: Public
30.74 km
St Anne's Catholic School
Secondary: Catholic
30.35 km
-
MacNaughton Park
Exeter ON 1.32km -
Kin Playground
157 Oxford St W, Hensall ON 5.81km -
Pimpmypet.ca
Huron Park ON 6.26km
-
Bps Enterprises
415 Main St, Exeter ON N0M 1S0 0.28km -
BMO Bank of Montreal
400 Main St, Exeter ON N0M 1S6 0.33km -
Scotiabank
280 Main St, Exeter ON N0M 1S6 0.66km



