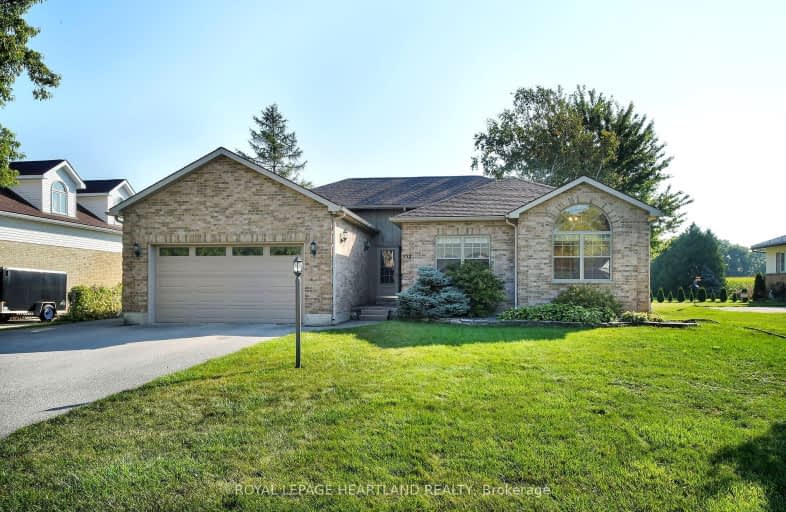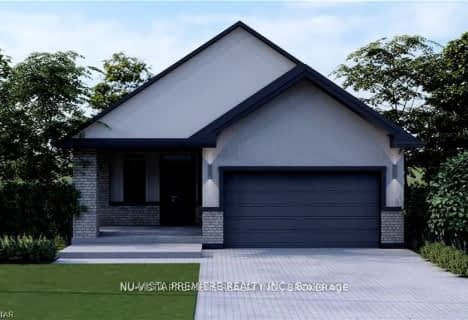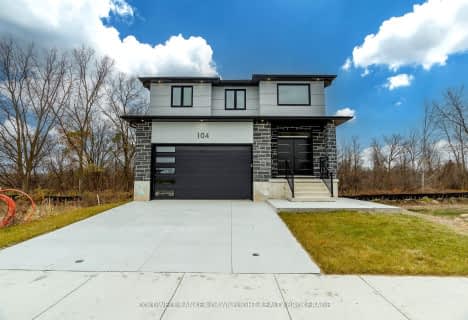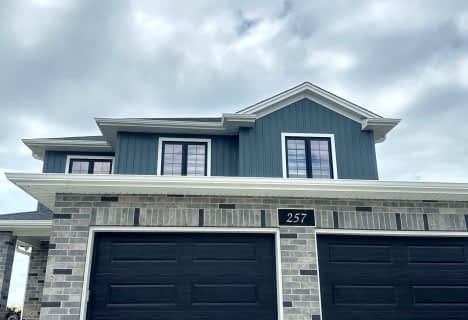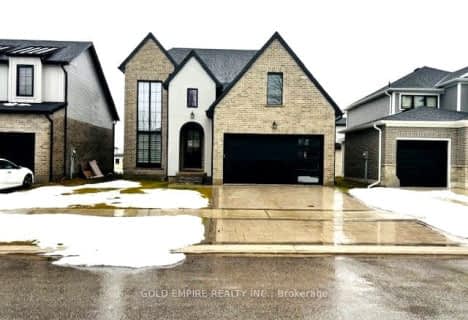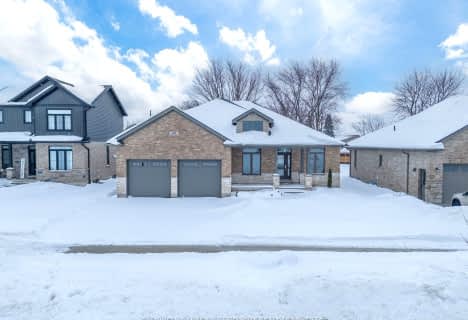Car-Dependent
- Most errands require a car.
49
/100
Bikeable
- Some errands can be accomplished on bike.
55
/100

Our Lady of Mt Carmel School
Elementary: Catholic
14.31 km
Bluewater Coast Elementary Public School
Elementary: Public
10.21 km
South Huron District - Elementary
Elementary: Public
1.05 km
Stephen Central Public School
Elementary: Public
10.64 km
Precious Blood Separate School
Elementary: Catholic
0.68 km
Exeter Elementary School
Elementary: Public
1.24 km
North Middlesex District High School
Secondary: Public
26.52 km
Avon Maitland District E-learning Centre
Secondary: Public
31.16 km
Mitchell District High School
Secondary: Public
28.01 km
South Huron District High School
Secondary: Public
1.07 km
Central Huron Secondary School
Secondary: Public
30.97 km
St Anne's Catholic School
Secondary: Catholic
30.59 km
-
MacNaughton Park
Exeter ON 1.59km -
Kin Playground
157 Oxford St W, Hensall ON 5.89km -
Pimpmypet.ca
Huron Park ON 5.91km
-
Bps Enterprises
415 Main St, Exeter ON N0M 1S0 0.55km -
BMO Bank of Montreal
400 Main St, Exeter ON N0M 1S6 0.59km -
Scotiabank
280 Main St, Exeter ON N0M 1S6 0.92km
