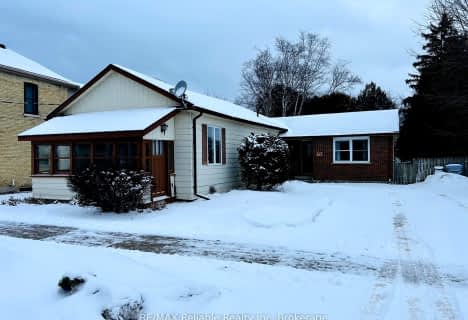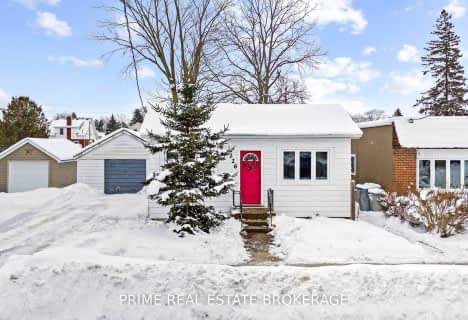
Bluewater Coast Elementary Public School
Elementary: Public
10.13 km
South Huron District - Elementary
Elementary: Public
1.03 km
Stephen Central Public School
Elementary: Public
11.91 km
Precious Blood Separate School
Elementary: Catholic
1.50 km
Exeter Elementary School
Elementary: Public
1.16 km
Wilberforce Public School
Elementary: Public
17.43 km
North Middlesex District High School
Secondary: Public
27.58 km
Avon Maitland District E-learning Centre
Secondary: Public
31.00 km
Mitchell District High School
Secondary: Public
26.77 km
South Huron District High School
Secondary: Public
1.03 km
Central Huron Secondary School
Secondary: Public
30.82 km
St Anne's Catholic School
Secondary: Catholic
30.42 km




