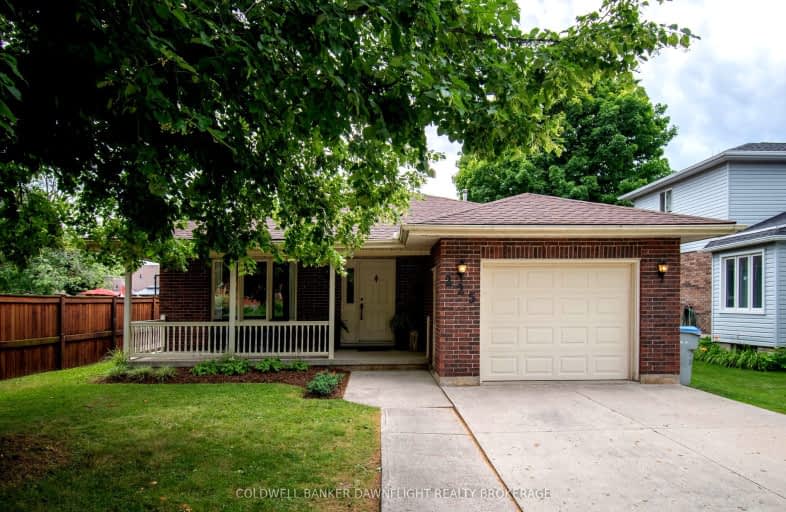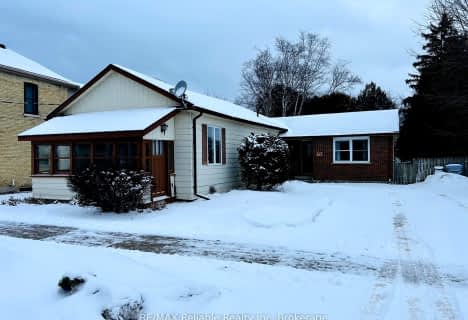
Video Tour
Very Walkable
- Most errands can be accomplished on foot.
73
/100
Bikeable
- Some errands can be accomplished on bike.
58
/100

Bluewater Coast Elementary Public School
Elementary: Public
9.17 km
South Huron District - Elementary
Elementary: Public
0.62 km
Stephen Central Public School
Elementary: Public
10.98 km
Precious Blood Separate School
Elementary: Catholic
0.37 km
Exeter Elementary School
Elementary: Public
0.64 km
Huron Centennial Public School
Elementary: Public
17.67 km
North Middlesex District High School
Secondary: Public
27.20 km
Avon Maitland District E-learning Centre
Secondary: Public
30.13 km
Mitchell District High School
Secondary: Public
27.66 km
South Huron District High School
Secondary: Public
0.64 km
Central Huron Secondary School
Secondary: Public
29.94 km
St Anne's Catholic School
Secondary: Catholic
29.56 km
-
MacNaughton Park
Exeter ON 0.66km -
Bluewater Hay Municipal Park
Sararas Rd, Bluewater ON N0M 2T0 18.82km -
Elm Street Park
19.6km
-
Exeter Br
226 Main St S Exeter, Exeter ON 0.34km -
Scotiabank
280 Main St, Exeter ON N0M 1S6 0.38km -
BMO Bank of Montreal
400 Main St, Exeter ON N0M 1S6 0.59km





