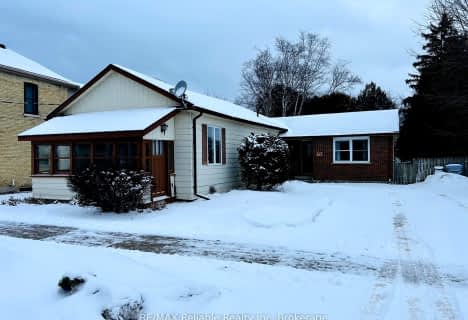
Our Lady of Mt Carmel School
Elementary: Catholic
14.62 km
Bluewater Coast Elementary Public School
Elementary: Public
9.31 km
South Huron District - Elementary
Elementary: Public
0.80 km
Stephen Central Public School
Elementary: Public
10.74 km
Precious Blood Separate School
Elementary: Catholic
0.26 km
Exeter Elementary School
Elementary: Public
0.85 km
North Middlesex District High School
Secondary: Public
26.96 km
Avon Maitland District E-learning Centre
Secondary: Public
30.27 km
Mitchell District High School
Secondary: Public
27.89 km
South Huron District High School
Secondary: Public
0.82 km
Central Huron Secondary School
Secondary: Public
30.08 km
St Anne's Catholic School
Secondary: Catholic
29.70 km


