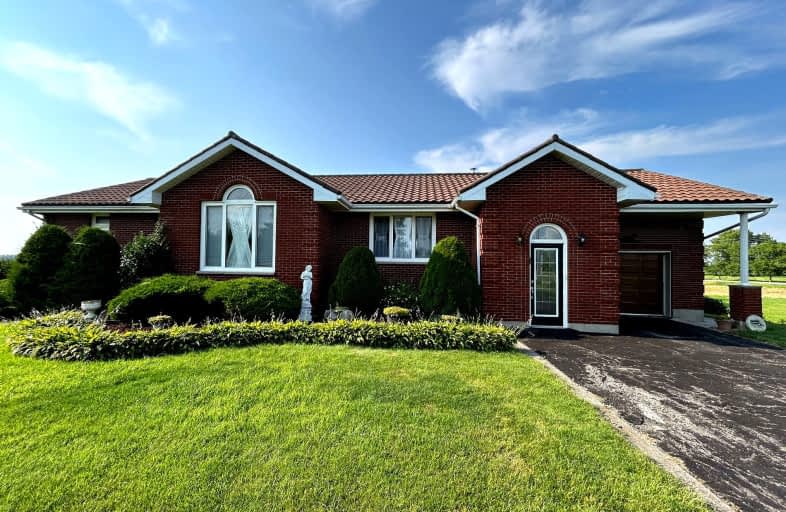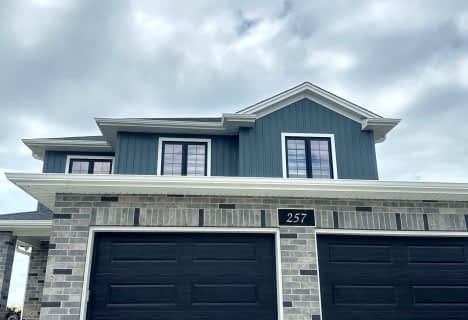Car-Dependent
- Almost all errands require a car.
7
/100
Somewhat Bikeable
- Most errands require a car.
30
/100

Bluewater Coast Elementary Public School
Elementary: Public
10.17 km
South Huron District - Elementary
Elementary: Public
1.81 km
Stephen Central Public School
Elementary: Public
12.88 km
Precious Blood Separate School
Elementary: Catholic
2.42 km
Exeter Elementary School
Elementary: Public
1.86 km
Wilberforce Public School
Elementary: Public
17.44 km
North Middlesex District High School
Secondary: Public
28.41 km
Avon Maitland District E-learning Centre
Secondary: Public
30.90 km
Mitchell District High School
Secondary: Public
25.82 km
South Huron District High School
Secondary: Public
1.80 km
Central Huron Secondary School
Secondary: Public
30.72 km
St Anne's Catholic School
Secondary: Catholic
30.31 km
-
MacNaughton Park
Exeter ON 2.26km -
Kin Playground
157 Oxford St W, Hensall ON 6.7km -
Pimpmypet.ca
Huron Park ON 7.27km
-
Bps Enterprises
415 Main St, Exeter ON N0M 1S0 2.01km -
BMO Bank of Montreal
400 Main St, Exeter ON N0M 1S6 2.02km -
Scotiabank
280 Main St, Exeter ON N0M 1S6 2.06km











