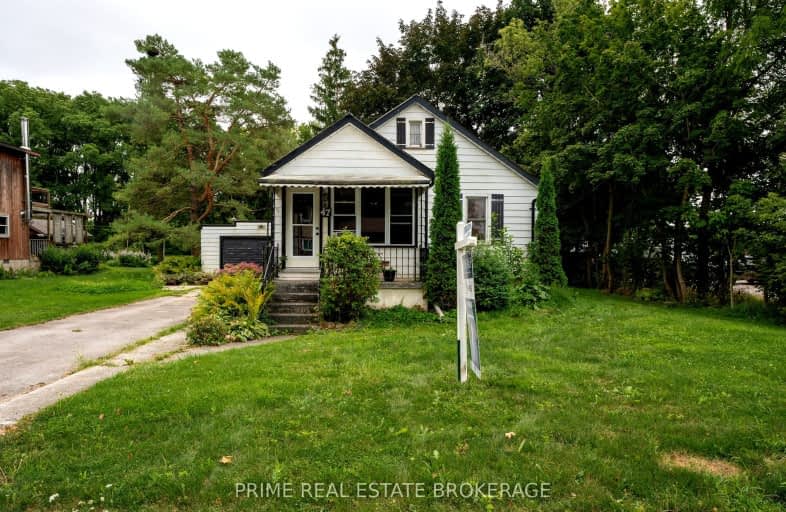Somewhat Walkable
- Some errands can be accomplished on foot.
52
/100
Bikeable
- Some errands can be accomplished on bike.
56
/100

Our Lady of Mt Carmel School
Elementary: Catholic
14.44 km
Bluewater Coast Elementary Public School
Elementary: Public
10.17 km
South Huron District - Elementary
Elementary: Public
0.95 km
Stephen Central Public School
Elementary: Public
10.78 km
Precious Blood Separate School
Elementary: Catholic
0.68 km
Exeter Elementary School
Elementary: Public
1.14 km
North Middlesex District High School
Secondary: Public
26.65 km
Avon Maitland District E-learning Centre
Secondary: Public
31.11 km
Mitchell District High School
Secondary: Public
27.87 km
South Huron District High School
Secondary: Public
0.96 km
Central Huron Secondary School
Secondary: Public
30.93 km
St Anne's Catholic School
Secondary: Catholic
30.54 km
-
MacNaughton Park
Exeter ON 1.52km -
Elm Street Park
18.59km -
Bluewater Hay Municipal Park
Sararas Rd, Bluewater ON N0M 2T0 19.41km
-
Bps Enterprises
415 Main St, Exeter ON N0M 1S0 0.46km -
BMO Bank of Montreal
400 Main St, Exeter ON N0M 1S6 0.5km -
Scotiabank
280 Main St, Exeter ON N0M 1S6 0.85km



