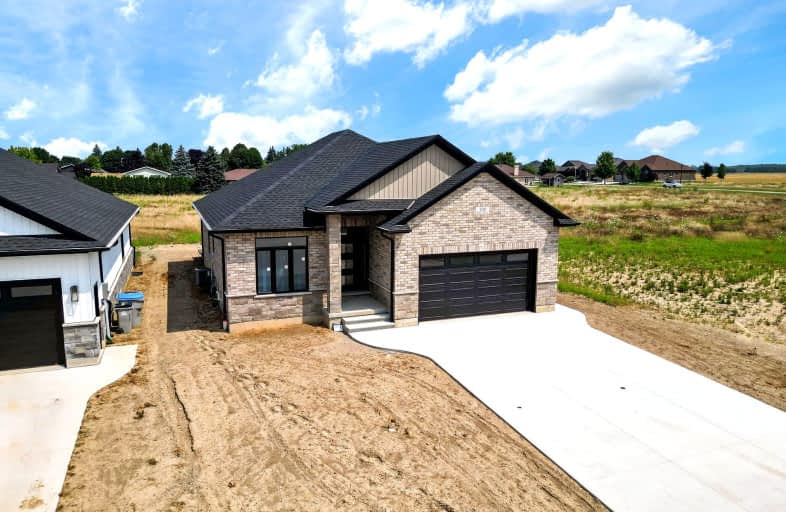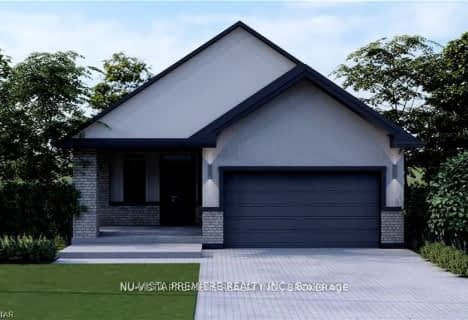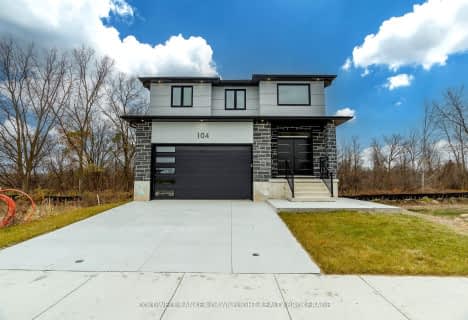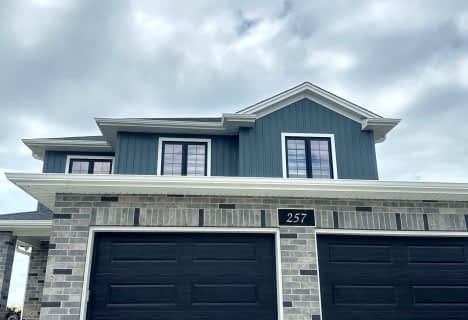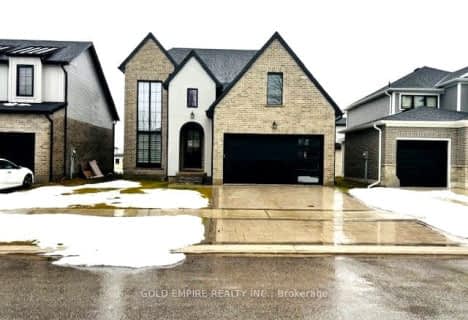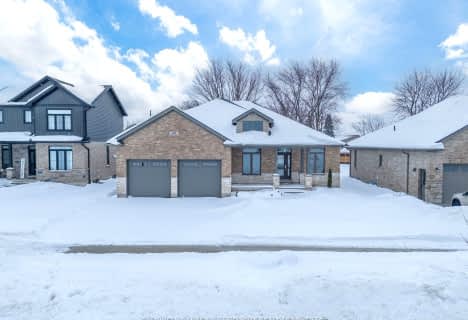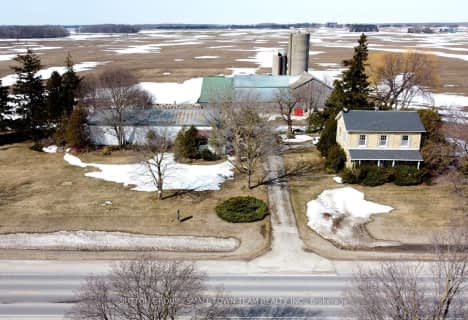Car-Dependent
- Most errands require a car.
25
/100
Somewhat Bikeable
- Most errands require a car.
39
/100

Bluewater Coast Elementary Public School
Elementary: Public
9.90 km
South Huron District - Elementary
Elementary: Public
0.77 km
Stephen Central Public School
Elementary: Public
11.82 km
Precious Blood Separate School
Elementary: Catholic
1.28 km
Exeter Elementary School
Elementary: Public
0.90 km
Wilberforce Public School
Elementary: Public
17.66 km
North Middlesex District High School
Secondary: Public
27.60 km
Avon Maitland District E-learning Centre
Secondary: Public
30.79 km
Mitchell District High School
Secondary: Public
26.84 km
South Huron District High School
Secondary: Public
0.76 km
Central Huron Secondary School
Secondary: Public
30.60 km
St Anne's Catholic School
Secondary: Catholic
30.21 km
