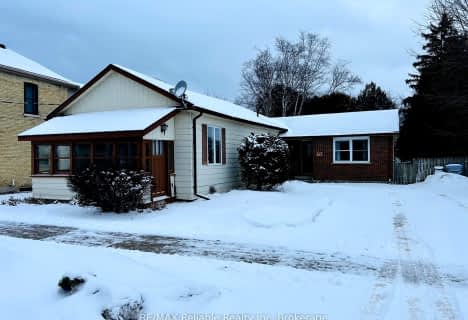
Our Lady of Mt Carmel School
Elementary: Catholic
14.61 km
Bluewater Coast Elementary Public School
Elementary: Public
10.04 km
South Huron District - Elementary
Elementary: Public
0.78 km
Stephen Central Public School
Elementary: Public
10.93 km
Precious Blood Separate School
Elementary: Catholic
0.62 km
Exeter Elementary School
Elementary: Public
0.98 km
North Middlesex District High School
Secondary: Public
26.82 km
Avon Maitland District E-learning Centre
Secondary: Public
30.98 km
Mitchell District High School
Secondary: Public
27.72 km
South Huron District High School
Secondary: Public
0.80 km
Central Huron Secondary School
Secondary: Public
30.80 km
St Anne's Catholic School
Secondary: Catholic
30.41 km


