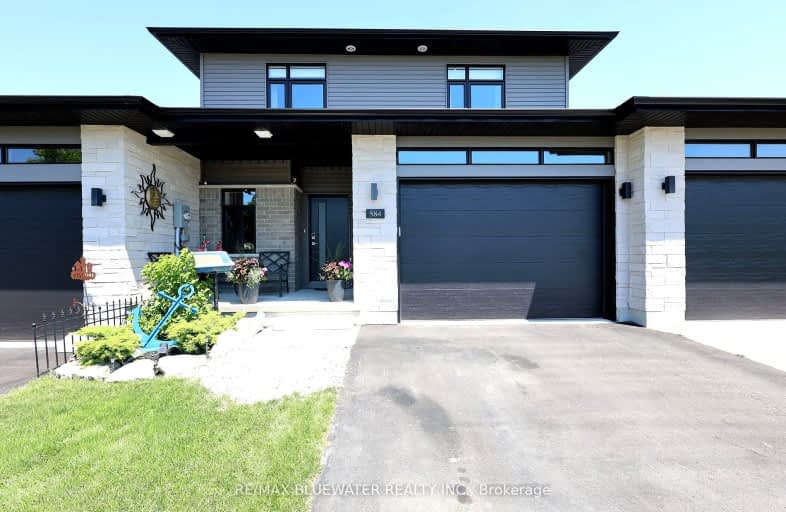
Video Tour
Car-Dependent
- Most errands require a car.
42
/100
Somewhat Bikeable
- Most errands require a car.
40
/100

Our Lady of Mt Carmel School
Elementary: Catholic
14.75 km
Bluewater Coast Elementary Public School
Elementary: Public
10.24 km
South Huron District - Elementary
Elementary: Public
0.91 km
Stephen Central Public School
Elementary: Public
11.15 km
Precious Blood Separate School
Elementary: Catholic
0.96 km
Exeter Elementary School
Elementary: Public
1.11 km
North Middlesex District High School
Secondary: Public
26.91 km
Avon Maitland District E-learning Centre
Secondary: Public
31.17 km
Mitchell District High School
Secondary: Public
27.52 km
South Huron District High School
Secondary: Public
0.92 km
Central Huron Secondary School
Secondary: Public
30.99 km
St Anne's Catholic School
Secondary: Catholic
30.60 km
-
MacNaughton Park
Exeter ON 1.57km -
Elm Street Park
18.45km -
Bluewater Hay Municipal Park
Sararas Rd, Bluewater ON N0M 2T0 19.81km
-
Bps Enterprises
415 Main St, Exeter ON N0M 1S0 0.57km -
BMO Bank of Montreal
400 Main St, Exeter ON N0M 1S6 0.62km -
Scotiabank
280 Main St, Exeter ON N0M 1S6 0.93km


