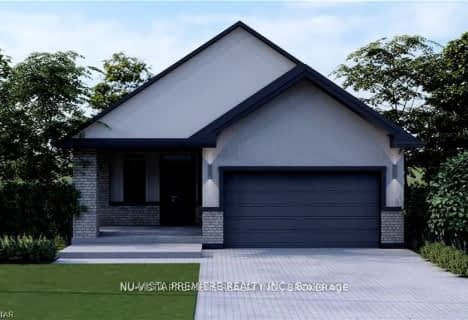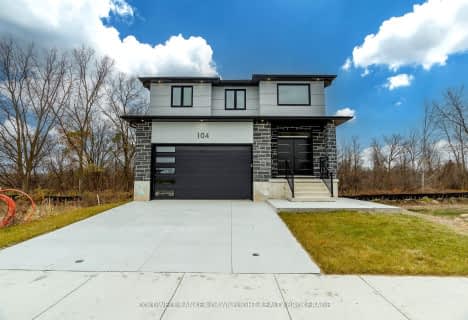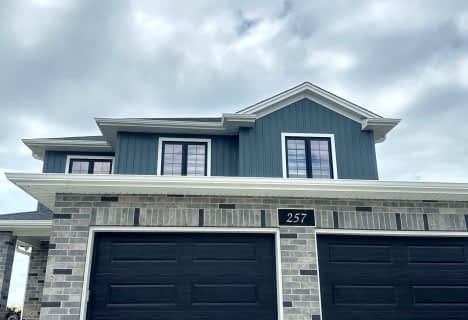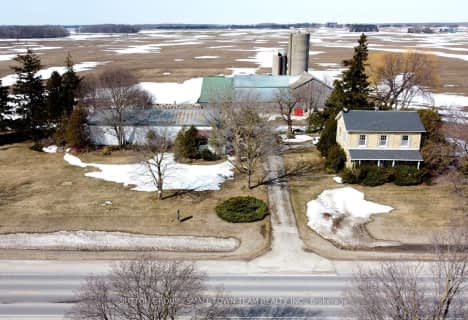
Our Lady of Mt Carmel School
Elementary: Catholic
14.25 km
Bluewater Coast Elementary Public School
Elementary: Public
9.69 km
South Huron District - Elementary
Elementary: Public
1.04 km
Stephen Central Public School
Elementary: Public
10.43 km
Precious Blood Separate School
Elementary: Catholic
0.33 km
Exeter Elementary School
Elementary: Public
1.15 km
North Middlesex District High School
Secondary: Public
26.58 km
Avon Maitland District E-learning Centre
Secondary: Public
30.65 km
Mitchell District High School
Secondary: Public
28.19 km
South Huron District High School
Secondary: Public
1.06 km
Central Huron Secondary School
Secondary: Public
30.46 km
St Anne's Catholic School
Secondary: Catholic
30.08 km






