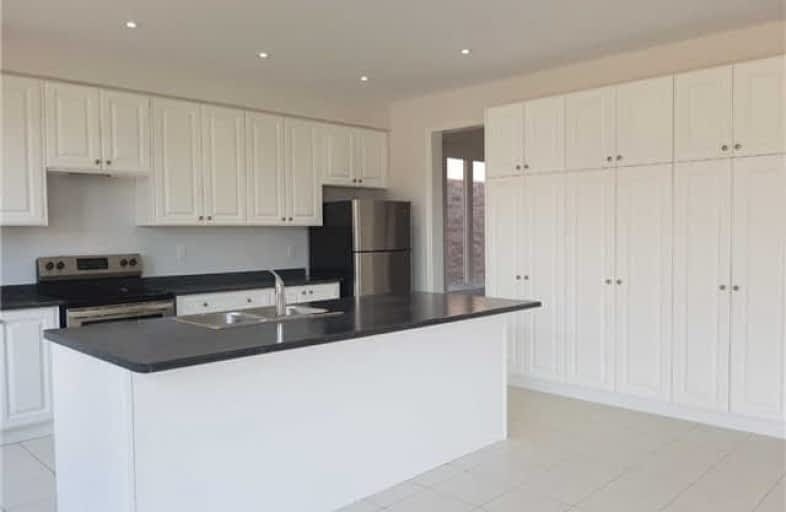Removed on Oct 02, 2018
Note: Property is not currently for sale or for rent.

-
Type: Detached
-
Style: 2-Storey
-
Lease Term: 1 Year
-
Possession: Immediately
-
All Inclusive: N
-
Lot Size: 40.03 x 98.43 Feet
-
Age: No Data
-
Days on Site: 28 Days
-
Added: Sep 07, 2019 (4 weeks on market)
-
Updated:
-
Last Checked: 2 months ago
-
MLS®#: N4234982
-
Listed By: Eastide realty inc., brokerage
Brand New Very Bright & Spacious House In Mount Albert Village, Over 3000 Sqft , 4 Bdrms With 4 Washrooms, Open Concept Bright & Beautiful Layout, Master Bdrm With W/I Closet & 5Pc Ensuite, Large Modern Kit. With Central Island, S/S Appliances, 9 Ft Ceilings & Hardwood Floors On Great Rm And Dining Rm, Direct Access To Garage, 2nd Floor Laundry Rm. Steps To School And Park, Minutes To Hwy 48, Shopping Center, Community Center, Library.
Extras
Use Of S/S Fridge, S/S Stove, S/S Dishwasher , A/C, Washer & Dryer, All Existing Electric Light Fixtures. Tenant Pays Utilities, And Rental For Hot Water Tank, Content Insurance, Care Of Lawn And Snow Removal.
Property Details
Facts for 48 Frederick Taylor Way, East Gwillimbury
Status
Days on Market: 28
Last Status: Terminated
Sold Date: Jun 08, 2025
Closed Date: Nov 30, -0001
Expiry Date: Dec 31, 2018
Unavailable Date: Oct 02, 2018
Input Date: Sep 04, 2018
Property
Status: Lease
Property Type: Detached
Style: 2-Storey
Area: East Gwillimbury
Community: Mt Albert
Availability Date: Immediately
Inside
Bedrooms: 4
Bathrooms: 4
Kitchens: 1
Rooms: 10
Den/Family Room: Yes
Air Conditioning: Central Air
Fireplace: Yes
Laundry: Ensuite
Washrooms: 4
Utilities
Utilities Included: N
Building
Basement: Full
Heat Type: Forced Air
Heat Source: Gas
Exterior: Brick
Exterior: Stone
Private Entrance: Y
Water Supply: Municipal
Special Designation: Unknown
Parking
Driveway: Private
Parking Included: Yes
Garage Spaces: 2
Garage Type: Built-In
Covered Parking Spaces: 2
Total Parking Spaces: 4
Fees
Cable Included: No
Central A/C Included: Yes
Common Elements Included: No
Heating Included: No
Hydro Included: No
Water Included: No
Highlights
Feature: Library
Feature: Place Of Worship
Feature: School
Feature: Sloping
Land
Cross Street: Hwy 48 /Mt. Albert R
Municipality District: East Gwillimbury
Fronting On: West
Pool: None
Sewer: Sewers
Lot Depth: 98.43 Feet
Lot Frontage: 40.03 Feet
Payment Frequency: Monthly
Rooms
Room details for 48 Frederick Taylor Way, East Gwillimbury
| Type | Dimensions | Description |
|---|---|---|
| Great Rm Main | 4.12 x 5.12 | Hardwood Floor, Fireplace, Large Window |
| Dining Main | 4.27 x 4.31 | Hardwood Floor, Large Window |
| Kitchen Main | 5.28 x 5.79 | Ceramic Floor, Centre Island, Pot Lights |
| Breakfast Main | - | Ceramic Floor, W/O To Yard, Combined W/Kitchen |
| Library Main | 3.06 x 3.42 | Broadloom, Double Doors, Large Window |
| Master 2nd | 4.63 x 5.46 | Broadloom, 5 Pc Ensuite, W/I Closet |
| 2nd Br 2nd | 4.04 x 4.03 | Broadloom, 3 Pc Ensuite, W/I Closet |
| 3rd Br 2nd | 3.62 x 4.33 | Broadloom, Semi Ensuite, Double Closet |
| 4th Br 2nd | 3.89 x 4.29 | Broadloom, Semi Ensuite, W/I Closet |
| Laundry 2nd | 1.88 x 2.55 | Ceramic Floor |
| XXXXXXXX | XXX XX, XXXX |
XXXXXXX XXX XXXX |
|
| XXX XX, XXXX |
XXXXXX XXX XXXX |
$X,XXX | |
| XXXXXXXX | XXX XX, XXXX |
XXXX XXX XXXX |
$XXX,XXX |
| XXX XX, XXXX |
XXXXXX XXX XXXX |
$XXX,XXX |
| XXXXXXXX XXXXXXX | XXX XX, XXXX | XXX XXXX |
| XXXXXXXX XXXXXX | XXX XX, XXXX | $2,100 XXX XXXX |
| XXXXXXXX XXXX | XXX XX, XXXX | $780,000 XXX XXXX |
| XXXXXXXX XXXXXX | XXX XX, XXXX | $819,900 XXX XXXX |

Queensville Public School
Elementary: PublicOur Lady of Good Counsel Catholic Elementary School
Elementary: CatholicBallantrae Public School
Elementary: PublicScott Central Public School
Elementary: PublicMount Albert Public School
Elementary: PublicRobert Munsch Public School
Elementary: PublicOur Lady of the Lake Catholic College High School
Secondary: CatholicSutton District High School
Secondary: PublicSacred Heart Catholic High School
Secondary: CatholicKeswick High School
Secondary: PublicHuron Heights Secondary School
Secondary: PublicNewmarket High School
Secondary: Public

