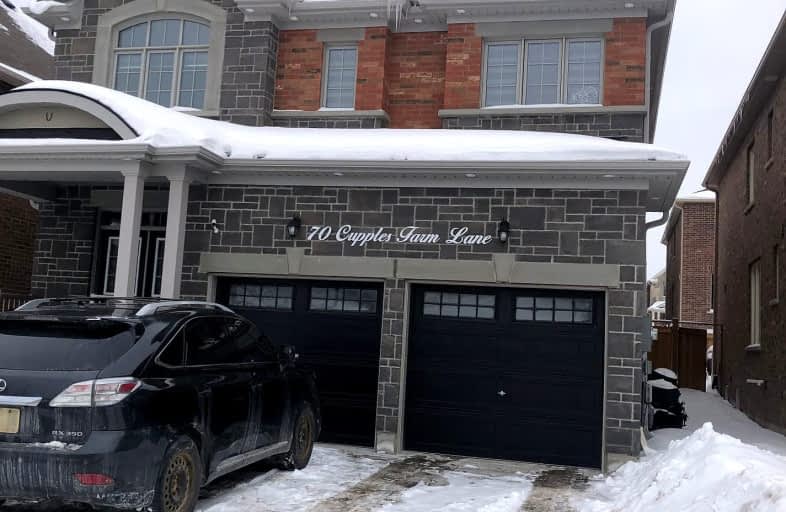Car-Dependent
- Most errands require a car.
Somewhat Bikeable
- Almost all errands require a car.

Goodwood Public School
Elementary: PublicOur Lady of Good Counsel Catholic Elementary School
Elementary: CatholicBallantrae Public School
Elementary: PublicScott Central Public School
Elementary: PublicMount Albert Public School
Elementary: PublicRobert Munsch Public School
Elementary: PublicÉSC Pape-François
Secondary: CatholicOur Lady of the Lake Catholic College High School
Secondary: CatholicSacred Heart Catholic High School
Secondary: CatholicStouffville District Secondary School
Secondary: PublicHuron Heights Secondary School
Secondary: PublicNewmarket High School
Secondary: Public-
Trees Ontario Community Planting Weekend
East Gwillimbury ON 7.89km -
Valleyview Park
175 Walter English Dr (at Petal Av), East Gwillimbury ON 12.15km -
Frank Stronach Park
Newmarket ON L3Y 13.81km
-
TD Bank Financial Group
1155 Davis Dr, Newmarket ON L3Y 8R1 12.19km -
TD Canada Trust Branch and ATM
1155 Davis Dr, Newmarket ON L3Y 8R1 12.2km -
BMO Bank of Montreal
1111 Davis Dr, Newmarket ON L3Y 8X2 12.23km


