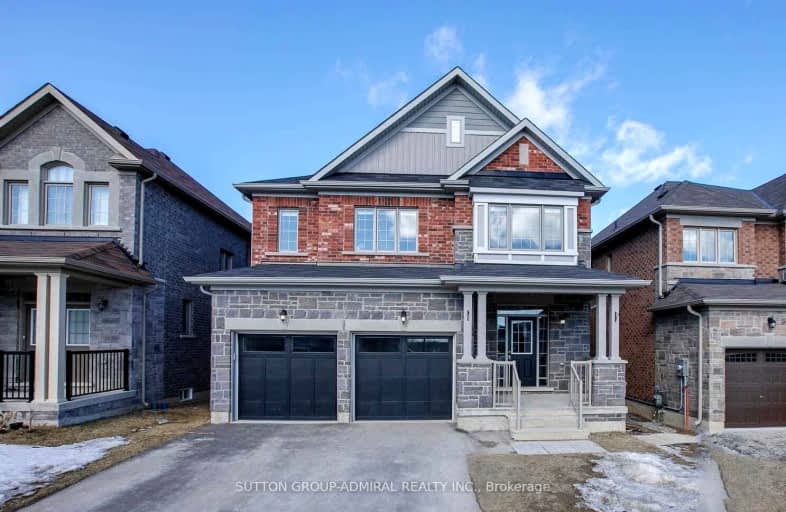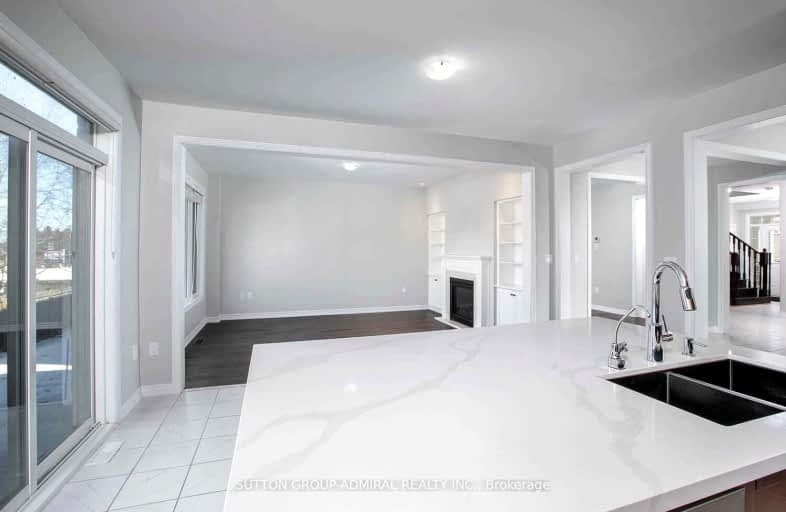Car-Dependent
- Most errands require a car.
Somewhat Bikeable
- Most errands require a car.

Our Lady of Good Counsel Catholic Elementary School
Elementary: CatholicSharon Public School
Elementary: PublicBallantrae Public School
Elementary: PublicScott Central Public School
Elementary: PublicMount Albert Public School
Elementary: PublicRobert Munsch Public School
Elementary: PublicÉSC Pape-François
Secondary: CatholicOur Lady of the Lake Catholic College High School
Secondary: CatholicSacred Heart Catholic High School
Secondary: CatholicStouffville District Secondary School
Secondary: PublicHuron Heights Secondary School
Secondary: PublicNewmarket High School
Secondary: Public-
Vivian Creek Park
Mount Albert ON L0G 1M0 0.86km -
Trees Ontario Community Planting Weekend
East Gwillimbury ON 7.86km -
Coultice Park
Whitchurch-Stouffville ON L4A 7X3 11.51km
-
TD Bank Financial Group
1155 Davis Dr, Newmarket ON L3Y 8R1 12.13km -
TD Bank Financial Group
1111 Davis Dr, Newmarket ON L3Y 8X2 12.31km -
President's Choice Financial Pavilion and ATM
24018 Woodbine Ave, Keswick ON L4P 0M3 15.62km


