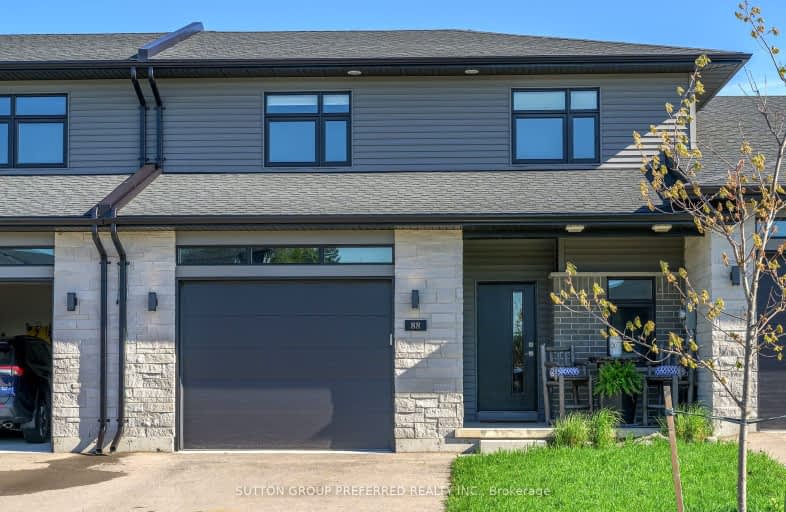Car-Dependent
- Most errands require a car.
Somewhat Bikeable
- Most errands require a car.

Our Lady of Mt Carmel School
Elementary: CatholicBluewater Coast Elementary Public School
Elementary: PublicSouth Huron District - Elementary
Elementary: PublicStephen Central Public School
Elementary: PublicPrecious Blood Separate School
Elementary: CatholicExeter Elementary School
Elementary: PublicNorth Middlesex District High School
Secondary: PublicAvon Maitland District E-learning Centre
Secondary: PublicMitchell District High School
Secondary: PublicSouth Huron District High School
Secondary: PublicCentral Huron Secondary School
Secondary: PublicSt Anne's Catholic School
Secondary: Catholic-
MacNaughton Park
Exeter ON 1.53km -
Elm Street Park
18.49km -
Bluewater Hay Municipal Park
Sararas Rd, Bluewater ON N0M 2T0 19.82km
-
Bps Enterprises
415 Main St, Exeter ON N0M 1S0 0.55km -
BMO Bank of Montreal
400 Main St, Exeter ON N0M 1S6 0.59km -
Scotiabank
280 Main St, Exeter ON N0M 1S6 0.9km


