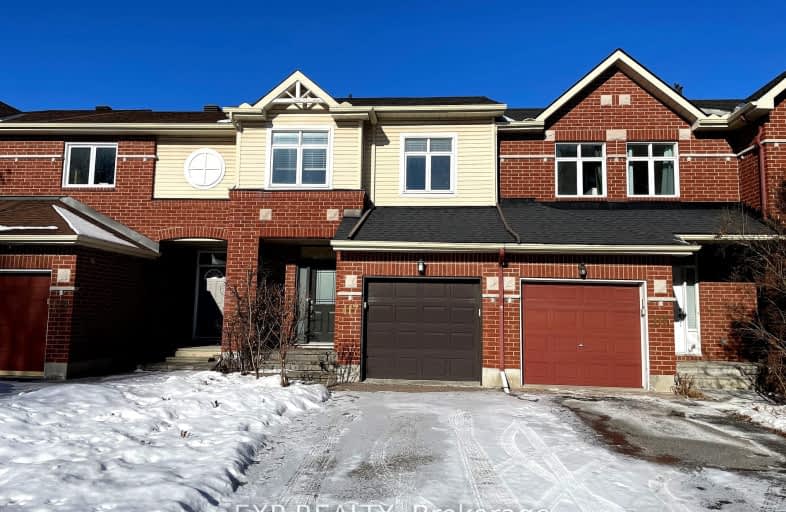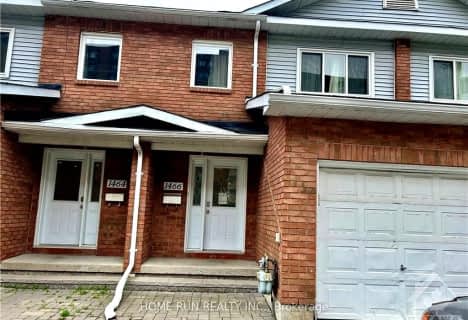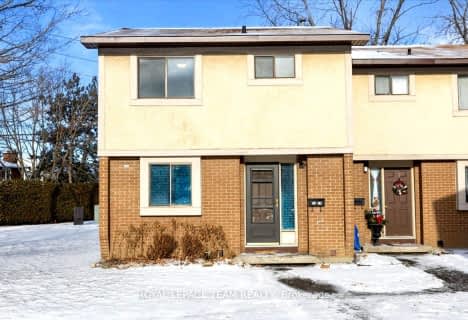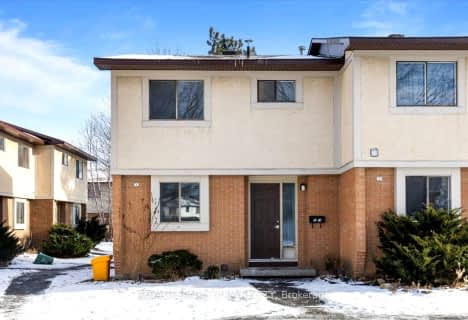Very Walkable
- Most errands can be accomplished on foot.
Good Transit
- Some errands can be accomplished by public transportation.
Very Bikeable
- Most errands can be accomplished on bike.

Severn Avenue Public School
Elementary: PublicSt Daniel Elementary School
Elementary: CatholicOur Lady of Victory Elementary School
Elementary: CatholicBriargreen Public School
Elementary: PublicPinecrest Public School
Elementary: PublicÉcole élémentaire catholique Terre-des-Jeunes
Elementary: CatholicElizabeth Wyn Wood Secondary Alternate
Secondary: PublicSir Guy Carleton Secondary School
Secondary: PublicNotre Dame High School
Secondary: CatholicSt Paul High School
Secondary: CatholicWoodroffe High School
Secondary: PublicSir Robert Borden High School
Secondary: Public-
Pinecrest Recreation Complex
2250 Torquay Ave, Ottawa ON K2C 1J3 0.28km -
Rockway Park
27 Rockway Cresscent, Ottawa ON 0.92km -
Frank Ryan Park
Henley St, Ottawa ON K2B 5W2 1.87km
-
BMO Bank of Montreal
1385 Woodroffe Ave (College Square), Ottawa ON K2G 1V8 0.69km -
Scotiabank
1385 Woodroffe Ave, Ottawa ON K2G 1V8 0.97km -
Scotiabank
2685 Iris St, Ottawa ON K2C 3S4 1.12km
- 3 bath
- 3 bed
1466 BASELINE Road, Meadowlands - Crestview and Area, Ontario • K2C 0B2 • 7301 - Meadowlands/St. Claire Gardens
- 2 bath
- 3 bed
13- 30 Glencoe Street, South of Baseline to Knoxdale, Ontario • K2H 8S6 • 7605 - Arlington Woods
- 2 bath
- 3 bed
14-30 Glencoe Street, South of Baseline to Knoxdale, Ontario • K2H 8S6 • 7605 - Arlington Woods





