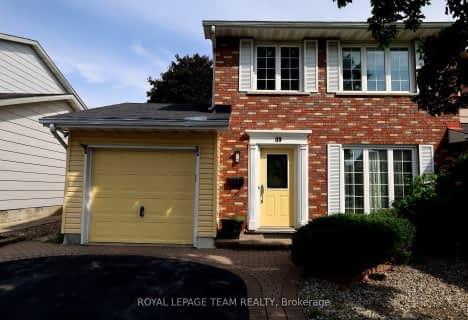

Sir Robert Borden Intermediate School
Elementary: PublicSt. John XXIII Elementary School
Elementary: CatholicBriargreen Public School
Elementary: PublicSt Gregory Elementary School
Elementary: CatholicManordale Public School
Elementary: PublicKnoxdale Public School
Elementary: PublicElizabeth Wyn Wood Secondary Alternate
Secondary: PublicSir Guy Carleton Secondary School
Secondary: PublicSt Paul High School
Secondary: CatholicMerivale High School
Secondary: PublicWoodroffe High School
Secondary: PublicSir Robert Borden High School
Secondary: Public-
Charing Park
Chartwell Ave, Ottawa ON 0.86km -
Centrepointe Health
260 Centrepointe Dr, Ottawa ON 1.75km -
Briargreen Park
9 Carlaw Ave, Ottawa ON K2G 0P9 1.82km
-
Scotiabank
1385 Woodroffe Ave, Ottawa ON K2G 1V8 2.56km -
Scotiabank
2770 Iris St, Ottawa ON K2C 1E6 3.06km -
Centura Ottawa
1070 Morrison Dr, Ottawa ON K2H 8K7 3.27km
- 3 bath
- 4 bed
89 Craig Henry Drive, South of Baseline to Knoxdale, Ontario • K2G 3S8 • 7604 - Craig Henry/Woodvale
- — bath
- — bed
7 Lentini Way, Meadowlands - Crestview and Area, Ontario • K2G 3R2 • 7301 - Meadowlands/St. Claire Gardens
- 1 bath
- 3 bed
A-18 Majestic Drive, South of Baseline to Knoxdale, Ontario • K2G 1C7 • 7606 - Manordale


