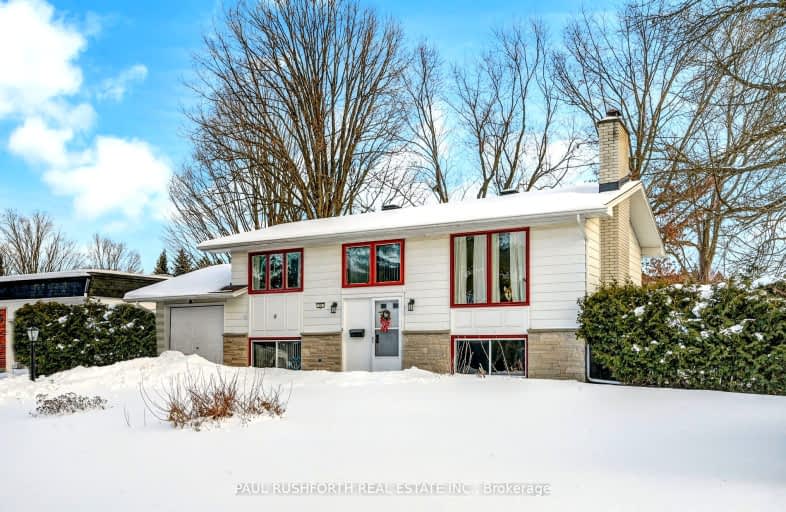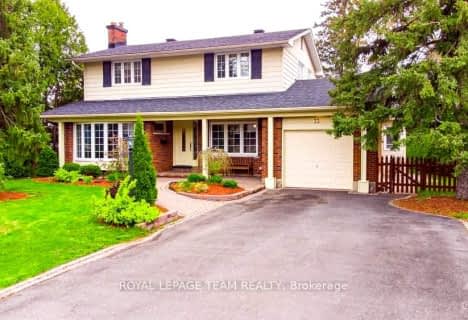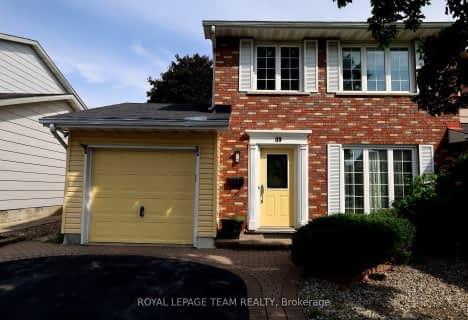Somewhat Walkable
- Some errands can be accomplished on foot.
Some Transit
- Most errands require a car.
Very Bikeable
- Most errands can be accomplished on bike.

Sir Robert Borden Intermediate School
Elementary: PublicSt Paul Intermediate School
Elementary: CatholicBriargreen Public School
Elementary: PublicSt John the Apostle Elementary School
Elementary: CatholicPinecrest Public School
Elementary: PublicKnoxdale Public School
Elementary: PublicSir Guy Carleton Secondary School
Secondary: PublicSt Paul High School
Secondary: CatholicÉcole secondaire catholique Collège catholique Franco-Ouest
Secondary: CatholicWoodroffe High School
Secondary: PublicSir Robert Borden High School
Secondary: PublicBell High School
Secondary: Public-
Bruce Pit
175 Cedarview Rd (W. Hunt Club Rd.), Ottawa ON K2H 7W1 0.95km -
Rockway Park
27 Rockway Cresscent, Ottawa ON 1.77km -
Parc Nanaimo Park
Prom Nanaimo Dr (at/coin crois Brian Cres), Ottawa ON 1.85km
-
BMO Bank of Montreal
60 Northside Rd (at Richmond Rd.), Ottawa ON K2H 5Z6 2.23km -
Tangerine Ottawa Kiosk Location
100 Bayshore Dr (Inside/à l’intérieur du CC Bayshore SC), Ottawa ON K2B 8C1 2.57km -
ICE-International Currency Exchange
100 Bayshore Dr, Nepean ON K2B 8C1 2.69km
- 2 bath
- 4 bed
73 AERO Drive, Crystal Bay - Rocky Point - Bayshore, Ontario • K2H 5E3 • 7003 - Lakeview Park
- 3 bath
- 4 bed
89 Craig Henry Drive, South of Baseline to Knoxdale, Ontario • K2G 3S8 • 7604 - Craig Henry/Woodvale
- 1 bath
- 3 bed
A-18 Majestic Drive, South of Baseline to Knoxdale, Ontario • K2G 1C7 • 7606 - Manordale





