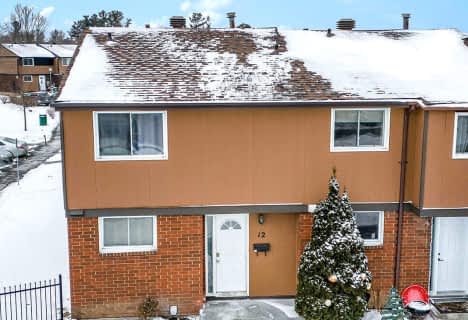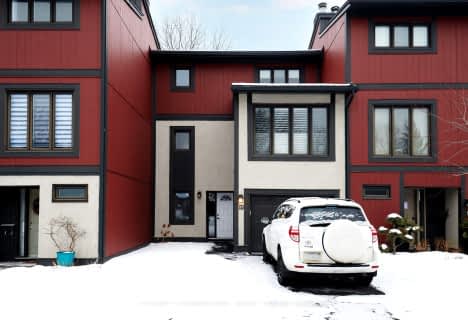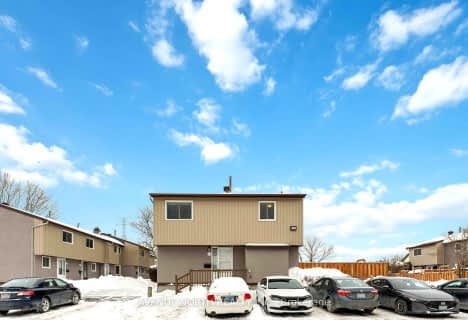
St Daniel Elementary School
Elementary: CatholicSt. John XXIII Elementary School
Elementary: CatholicBriargreen Public School
Elementary: PublicSt Gregory Elementary School
Elementary: CatholicManordale Public School
Elementary: PublicÉcole élémentaire catholique Terre-des-Jeunes
Elementary: CatholicElizabeth Wyn Wood Secondary Alternate
Secondary: PublicSir Guy Carleton Secondary School
Secondary: PublicSt Paul High School
Secondary: CatholicMerivale High School
Secondary: PublicWoodroffe High School
Secondary: PublicSir Robert Borden High School
Secondary: Public-
Centrepointe Health
260 Centrepointe Dr, Ottawa ON 0.5km -
Legacy Skatepark
Ontario 0.5km -
Charing Park
Chartwell Ave, Ottawa ON 0.93km
-
Scotiabank
1385 Woodroffe Ave, Ottawa ON K2G 1V8 0.9km -
Scotiabank
2770 Iris St, Ottawa ON K2C 1E6 2.09km -
Centura Ottawa
1070 Morrison Dr, Ottawa ON K2H 8K7 2.53km
- 3 bath
- 3 bed
- 1600 sqft
30B Castlebrook Lane, South of Baseline to Knoxdale, Ontario • K2G 5G5 • 7607 - Centrepointe
- 2 bath
- 3 bed
- 1400 sqft
12 Glencoe Street, South of Baseline to Knoxdale, Ontario • K2H 8S6 • 7605 - Arlington Woods
- 3 bath
- 3 bed
- 1400 sqft
52-280 Mcclellan Road, South of Baseline to Knoxdale, Ontario • K2H 8P8 • 7605 - Arlington Woods
- 2 bath
- 3 bed
- 1400 sqft
57-280 McClellan Road, South of Baseline to Knoxdale, Ontario • K2H 8P8 • 7605 - Arlington Woods
- 2 bath
- 3 bed
- 1200 sqft
342 Woodfield Drive, Tanglewood - Grenfell Glen - Pineglen, Ontario • K2G 3W9 • 7501 - Tanglewood





