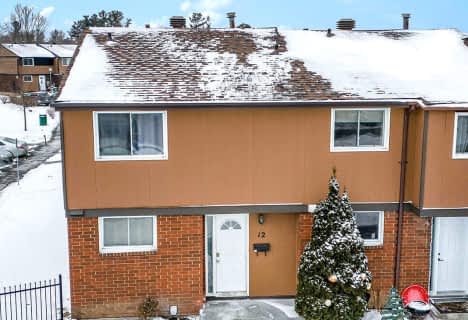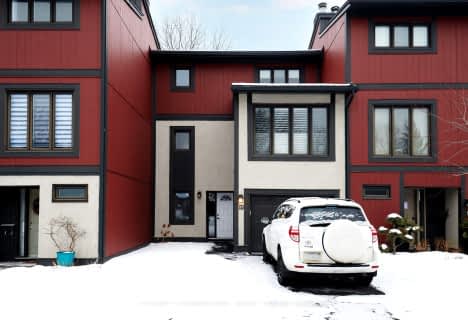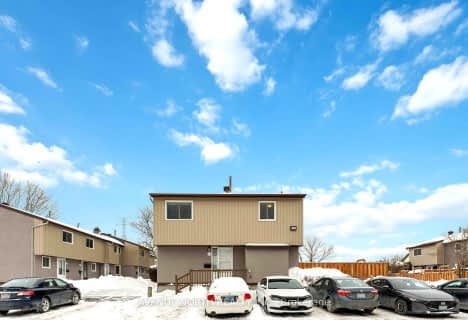
Sir Robert Borden Intermediate School
Elementary: PublicSt. John XXIII Elementary School
Elementary: CatholicBriargreen Public School
Elementary: PublicSt John the Apostle Elementary School
Elementary: CatholicManordale Public School
Elementary: PublicKnoxdale Public School
Elementary: PublicSir Guy Carleton Secondary School
Secondary: PublicSt Paul High School
Secondary: CatholicWoodroffe High School
Secondary: PublicSir Robert Borden High School
Secondary: PublicJohn McCrae Secondary School
Secondary: PublicBell High School
Secondary: Public-
Charing Park
Chartwell Ave, Ottawa ON 1.51km -
Briargreen Park
9 Carlaw Ave, Ottawa ON K2G 0P9 1.64km -
Bruce Pit
175 Cedarview Rd (W. Hunt Club Rd.), Ottawa ON K2H 7W1 1.48km
-
Centura Ottawa
1070 Morrison Dr, Ottawa ON K2H 8K7 2.73km -
Scotiabank
2770 Iris St, Ottawa ON K2C 1E6 2.74km -
BMO Bank of Montreal
1826 Robertson Rd, Nepean ON K2H 5Z6 3km
- 3 bath
- 3 bed
- 1600 sqft
30B Castlebrook Lane, South of Baseline to Knoxdale, Ontario • K2G 5G5 • 7607 - Centrepointe
- 2 bath
- 3 bed
- 1400 sqft
12 Glencoe Street, South of Baseline to Knoxdale, Ontario • K2H 8S6 • 7605 - Arlington Woods
- 3 bath
- 3 bed
- 1400 sqft
52-280 Mcclellan Road, South of Baseline to Knoxdale, Ontario • K2H 8P8 • 7605 - Arlington Woods
- 2 bath
- 3 bed
- 1400 sqft
57-280 McClellan Road, South of Baseline to Knoxdale, Ontario • K2H 8P8 • 7605 - Arlington Woods
- 2 bath
- 3 bed
- 1200 sqft
342 Woodfield Drive, Tanglewood - Grenfell Glen - Pineglen, Ontario • K2G 3W9 • 7501 - Tanglewood





