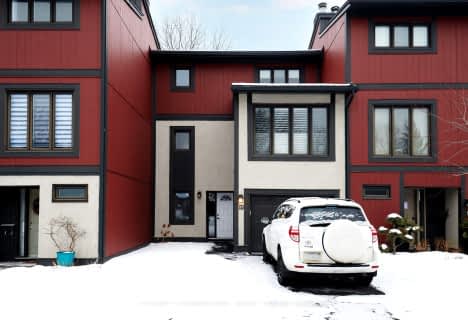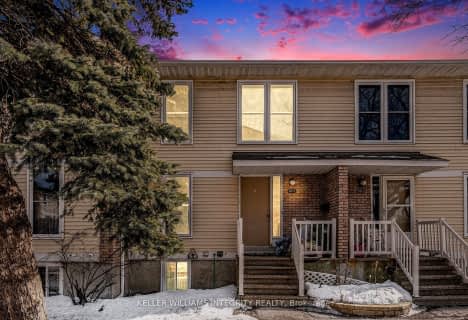
Sir Robert Borden Intermediate School
Elementary: PublicOur Lady of Victory Elementary School
Elementary: CatholicSt. John XXIII Elementary School
Elementary: CatholicBriargreen Public School
Elementary: PublicManordale Public School
Elementary: PublicÉcole élémentaire catholique Terre-des-Jeunes
Elementary: CatholicElizabeth Wyn Wood Secondary Alternate
Secondary: PublicSir Guy Carleton Secondary School
Secondary: PublicNotre Dame High School
Secondary: CatholicSt Paul High School
Secondary: CatholicWoodroffe High School
Secondary: PublicSir Robert Borden High School
Secondary: Public- 3 bath
- 3 bed
- 1600 sqft
30B Castlebrook Lane, South of Baseline to Knoxdale, Ontario • K2G 5G5 • 7607 - Centrepointe
- 2 bath
- 3 bed
- 1400 sqft
57-280 McClellan Road, South of Baseline to Knoxdale, Ontario • K2H 8P8 • 7605 - Arlington Woods
- 3 bath
- 3 bed
- 1800 sqft
C-9 Castlebrook Lane, South of Baseline to Knoxdale, Ontario • K2G 5G1 • 7607 - Centrepointe
- 3 bath
- 3 bed
- 1200 sqft
28B Castlebrook Lane, South of Baseline to Knoxdale, Ontario • K2G 5G5 • 7607 - Centrepointe
- 3 bath
- 3 bed
- 1400 sqft
C-7 Crestlea Crescent, Tanglewood - Grenfell Glen - Pineglen, Ontario • K2G 4N1 • 7501 - Tanglewood
- 3 bath
- 3 bed
- 1400 sqft
280E Dalehurst Drive, Tanglewood - Grenfell Glen - Pineglen, Ontario • K2G 4J5 • 7501 - Tanglewood






