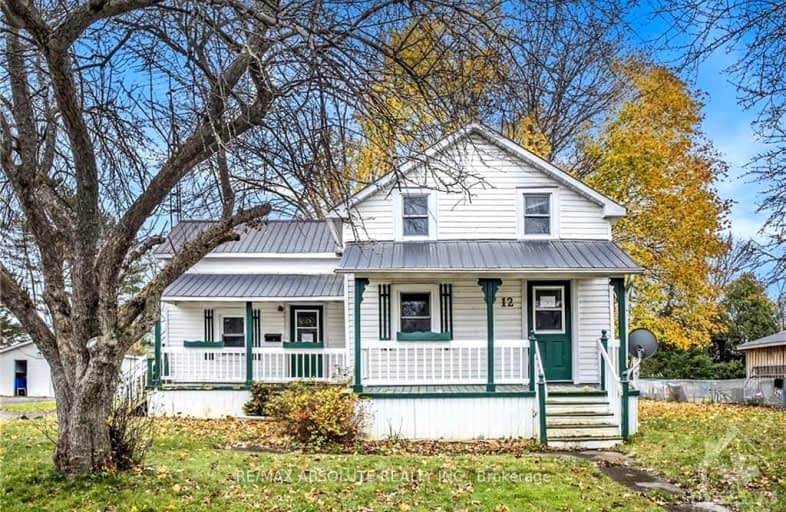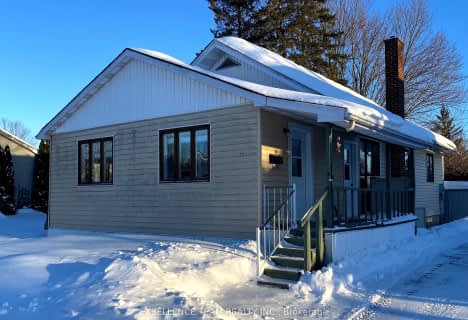Car-Dependent
- Most errands require a car.
32
/100
Somewhat Bikeable
- Most errands require a car.
48
/100

Our Lady of Good Counsel Separate School
Elementary: Catholic
1.14 km
Morrisburg Public School
Elementary: Public
18.23 km
Tagwi Intermediate School
Elementary: Public
21.21 km
Roxmore Public School
Elementary: Public
19.63 km
Rothwell-Osnabruck Elementary School
Elementary: Public
0.65 km
Longue Sault Public School
Elementary: Public
9.33 km
St Matthew Catholic Secondary School
Secondary: Catholic
21.96 km
École secondaire publique L'Héritage
Secondary: Public
23.63 km
Tagwi Secondary School
Secondary: Public
21.32 km
École secondaire catholique La Citadelle
Secondary: Catholic
22.69 km
Cornwall Collegiate and Vocational School
Secondary: Public
21.52 km
St Joseph's Secondary School
Secondary: Catholic
20.06 km
-
Whalen Park
505 State Highway 131, Louisville, NY 13662 6.4km -
Mille Roches Island
8.22km -
South Stormont Splash Pad
8.34km
-
BMO Bank of Montreal
Ingleside Shopping Ctr, Ingleside ON K0C 1M0 0.73km -
BMO Bank of Montreal
1 Dr Plaza, Ingleside ON K0C 1M0 0.89km -
Community Bank NA
40 Main St, Massena, NY 13662 10.84km



