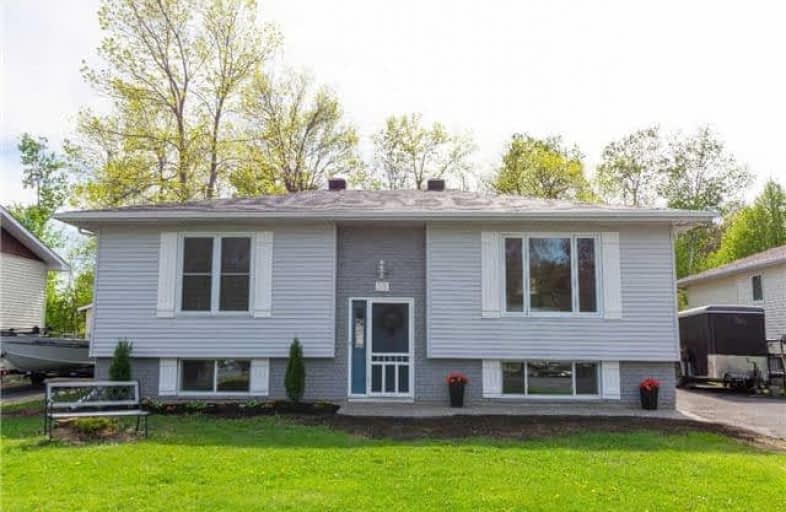
Our Lady of Good Counsel Separate School
Elementary: Catholic
0.48 km
Tagwi Intermediate School
Elementary: Public
20.52 km
St Andrew's Separate School
Elementary: Catholic
18.39 km
Roxmore Public School
Elementary: Public
19.05 km
Rothwell-Osnabruck Elementary School
Elementary: Public
0.29 km
Longue Sault Public School
Elementary: Public
8.46 km
St Matthew Catholic Secondary School
Secondary: Catholic
21.16 km
École secondaire publique L'Héritage
Secondary: Public
22.86 km
Tagwi Secondary School
Secondary: Public
20.64 km
École secondaire catholique La Citadelle
Secondary: Catholic
21.90 km
Cornwall Collegiate and Vocational School
Secondary: Public
20.73 km
St Joseph's Secondary School
Secondary: Catholic
19.24 km


