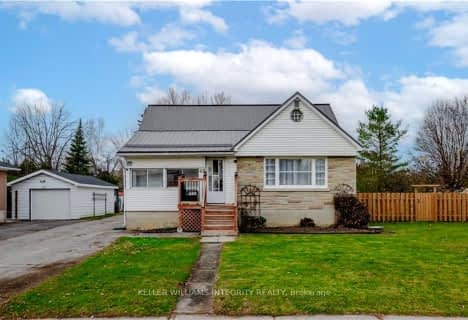
Our Lady of Good Counsel Separate School
Elementary: Catholic
1.09 km
Morrisburg Public School
Elementary: Public
18.30 km
Tagwi Intermediate School
Elementary: Public
21.17 km
Roxmore Public School
Elementary: Public
19.60 km
Rothwell-Osnabruck Elementary School
Elementary: Public
0.59 km
Longue Sault Public School
Elementary: Public
9.26 km
St Matthew Catholic Secondary School
Secondary: Catholic
21.89 km
École secondaire publique L'Héritage
Secondary: Public
23.57 km
Tagwi Secondary School
Secondary: Public
21.28 km
École secondaire catholique La Citadelle
Secondary: Catholic
22.62 km
Cornwall Collegiate and Vocational School
Secondary: Public
21.45 km
St Joseph's Secondary School
Secondary: Catholic
19.99 km


