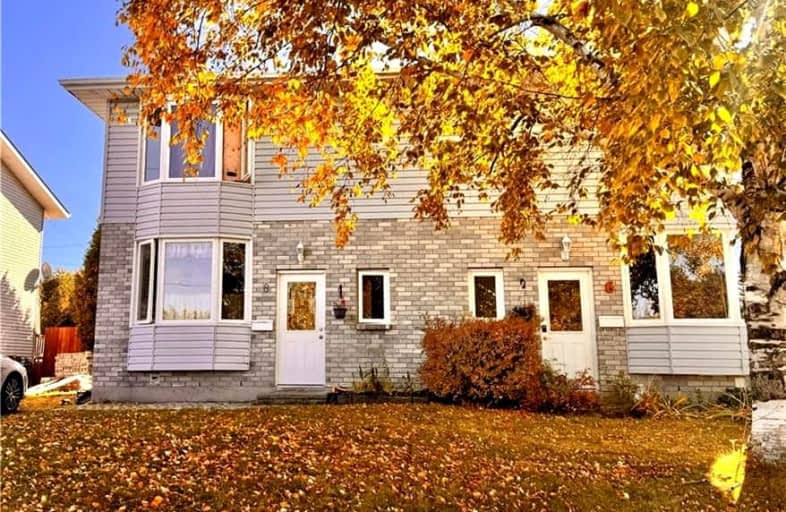Sold on Oct 29, 2024
Note: Property is not currently for sale or for rent.

-
Type: Semi-Detached
-
Style: 2-Storey
-
Lot Size: 29.99 x 124.96
-
Age: No Data
-
Days on Site: 16 Days
-
Added: Oct 13, 2024 (2 weeks on market)
-
Updated:
-
Last Checked: 2 hours ago
-
MLS®#: X9523320
-
Listed By: Re/max affiliates marquis ltd.
Welcome to this charming 2-story, semi detached brick home in the highly desired village of Long Sault! The home features 3 spacious upstairs bedrooms, including a large primary with a 4-piece ensuite. The main level has a functional layout with a wide galley kitchen, a bright dining area in front of a large window, a partial bath, closet storage and a living room with patio doors leading to the backyard oasis. Enjoy privacy with massive hedges and a deck for relaxing by the above-ground pool. There is also a partially finished basement adding a 4th bedroom and laundry. The village of Long Sault is a wonderful place to raise a family and offers a strong sense of community. Enjoy country living with city conveniences/ amenities nearby, including farmers' markets, parks, and the Long Sault Parkway with camping and beaches. Don't miss out, this home could be yours. Call now more for information., Flooring: Tile, Flooring: Laminate
Property Details
Facts for 8 FRENCH Avenue, South Stormont
Status
Days on Market: 16
Last Status: Sold
Sold Date: Oct 29, 2024
Closed Date: Nov 22, 2024
Expiry Date: Jan 13, 2025
Sold Price: $290,000
Unavailable Date: Nov 30, -0001
Input Date: Oct 13, 2024
Property
Status: Sale
Property Type: Semi-Detached
Style: 2-Storey
Area: South Stormont
Community: 714 - Long Sault
Availability Date: TBD
Inside
Bedrooms: 3
Bedrooms Plus: 1
Bathrooms: 2
Kitchens: 1
Rooms: 6
Air Conditioning: Window Unit
Washrooms: 2
Building
Basement: Full
Basement 2: Part Fin
Heat Type: Baseboard
Heat Source: Electric
Exterior: Brick
Exterior: Other
Water Supply: Municipal
Parking
Garage Type: Surface
Total Parking Spaces: 2
Fees
Tax Year: 2024
Tax Legal Description: PT LT 183 PL 228 PT 2 52R3213; S/T INTEREST IN S190726; S/T S914
Land
Cross Street: From Moulinette Rd,
Municipality District: South Stormont
Fronting On: South
Parcel Number: 602250140
Sewer: Sewers
Lot Depth: 124.96
Lot Frontage: 29.99
Zoning: RESIDENTIAL
Rooms
Room details for 8 FRENCH Avenue, South Stormont
| Type | Dimensions | Description |
|---|---|---|
| Kitchen Main | 2.48 x 2.87 | |
| Living Main | 5.96 x 2.99 | |
| Dining Main | 2.87 x 2.74 | |
| Prim Bdrm 2nd | 4.16 x 3.04 | |
| Br 2nd | 2.99 x 3.55 | |
| Br 2nd | 2.71 x 2.71 |
| XXXXXXXX | XXX XX, XXXX |
XXXXXX XXX XXXX |
$XXX,XXX |
| XXXXXXXX XXXXXX | XXX XX, XXXX | $295,000 XXX XXXX |

Our Lady of Good Counsel Separate School
Elementary: CatholicSt Andrew's Separate School
Elementary: CatholicRothwell-Osnabruck Elementary School
Elementary: PublicÉcole élémentaire catholique Sainte-Lucie
Elementary: CatholicLongue Sault Public School
Elementary: PublicSt Anne's School
Elementary: CatholicSt Matthew Catholic Secondary School
Secondary: CatholicÉcole secondaire publique L'Héritage
Secondary: PublicTagwi Secondary School
Secondary: PublicÉcole secondaire catholique La Citadelle
Secondary: CatholicCornwall Collegiate and Vocational School
Secondary: PublicSt Joseph's Secondary School
Secondary: Catholic