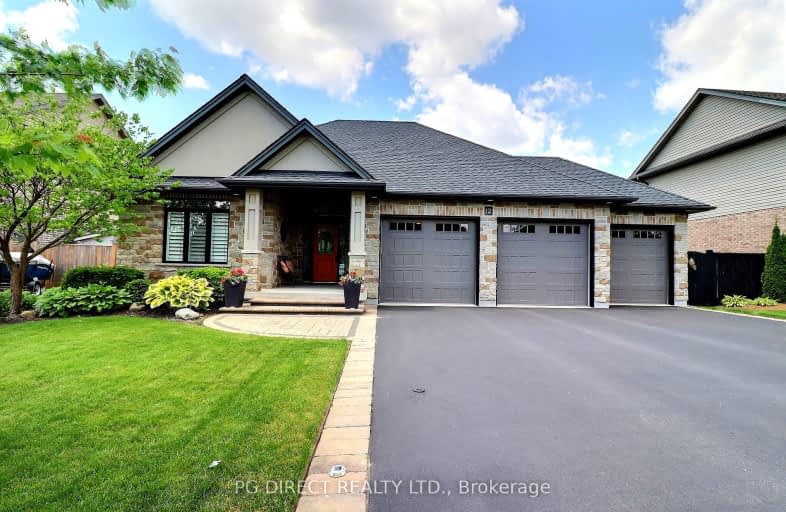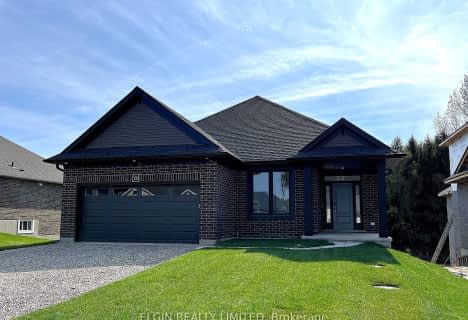
Monsignor J H O'Neil School
Elementary: CatholicSt Joseph's School
Elementary: CatholicSt Jude's School
Elementary: CatholicSouth Ridge Public School
Elementary: PublicHarrisfield Public School
Elementary: PublicWestfield Public School
Elementary: PublicSt Don Bosco Catholic Secondary School
Secondary: CatholicWoodstock Collegiate Institute
Secondary: PublicSt Mary's High School
Secondary: CatholicCollege Avenue Secondary School
Secondary: PublicIngersoll District Collegiate Institute
Secondary: PublicGlendale High School
Secondary: Public- 3 bath
- 2 bed
- 1100 sqft
130 Graydon Drive, South-West Oxford, Ontario • N0J 1N0 • Mount Elgin





