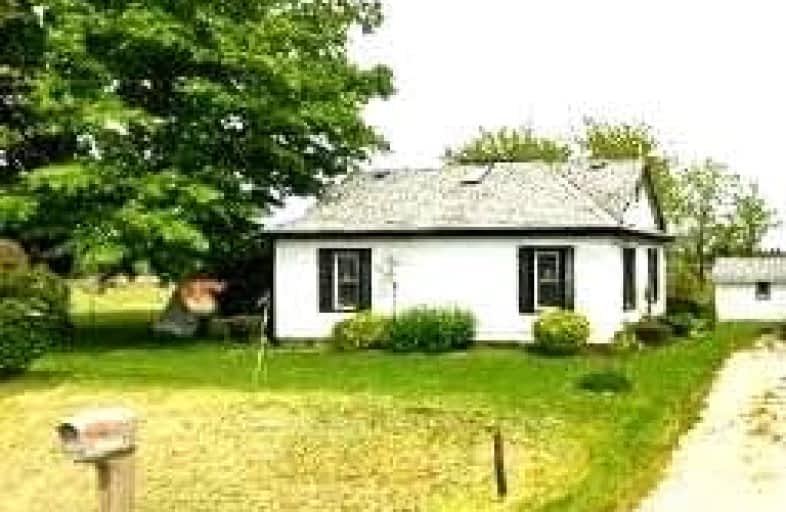
Oliver Stephens Public School
Elementary: PublicSt Jude's School
Elementary: CatholicSouthside Public School
Elementary: PublicSt Patrick's
Elementary: CatholicRoyal Roads Public School
Elementary: PublicHarrisfield Public School
Elementary: PublicSt Don Bosco Catholic Secondary School
Secondary: CatholicWoodstock Collegiate Institute
Secondary: PublicSt Mary's High School
Secondary: CatholicHuron Park Secondary School
Secondary: PublicCollege Avenue Secondary School
Secondary: PublicIngersoll District Collegiate Institute
Secondary: Public-
Foldens Park
374091 Foldens Line (Sweaburg Rd.), Ingersoll ON N5C 3J8 4.27km -
Centennial Park
Ingersoll 8.66km -
Yvonne Holmes Mott Memorial Park
Ingersoll ON 9.65km
-
RBC Royal Bank ATM
10 Samnah Cres, Ingersoll ON N5C 3J7 8.91km -
CIBC Cash Dispenser
10 Samnah Cres, Ingersoll ON N5C 3J7 8.92km -
TD Bank Financial Group
195 Thames St S, Ingersoll ON N5C 2T6 9.74km


