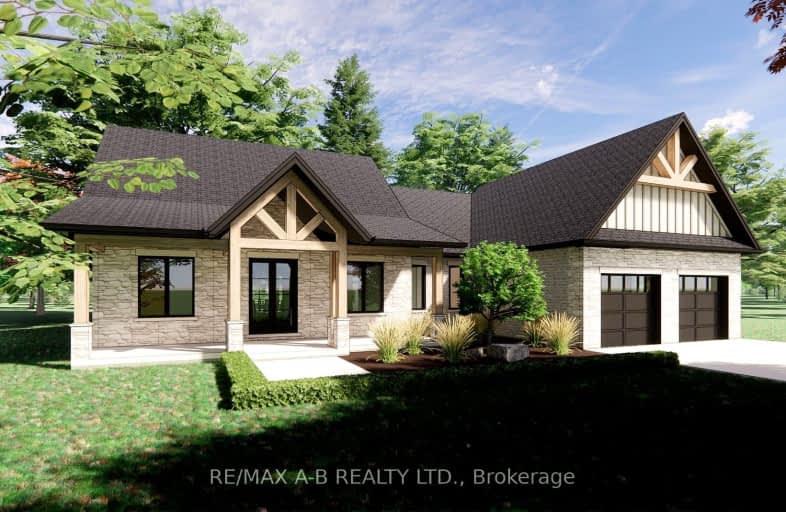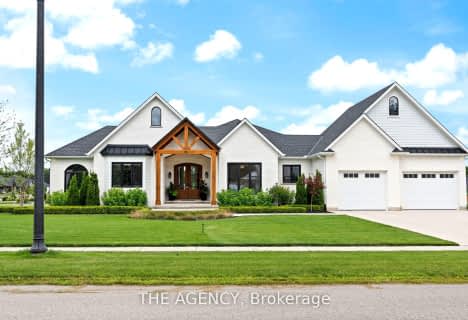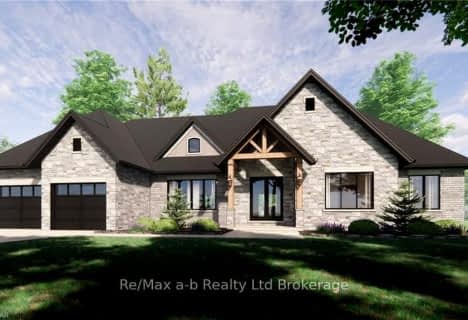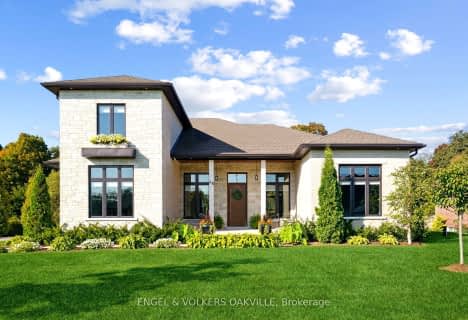Car-Dependent
- Almost all errands require a car.
Somewhat Bikeable
- Most errands require a car.

Our Lady of Fatima School
Elementary: CatholicCourtland Public School
Elementary: PublicSt Joseph's School
Elementary: CatholicSt. Frances Cabrini School
Elementary: CatholicDelhi Public School
Elementary: PublicEmily Stowe Public School
Elementary: PublicÉcole secondaire catholique École secondaire Notre-Dame
Secondary: CatholicDelhi District Secondary School
Secondary: PublicValley Heights Secondary School
Secondary: PublicSt Mary's High School
Secondary: CatholicCollege Avenue Secondary School
Secondary: PublicGlendale High School
Secondary: Public-
Norwich Conservation Area
Norwich ON 7.52km -
Gyulveszi Park
Tillsonburg ON N4G 1E5 11.42km -
Lake Lisgar Park
Tillsonburg ON 11.65km
-
CIBC
15 Main St W, Norwich ON N0J 1P0 7.14km -
First Ontario Credit Union
48 Main St W, Norwich ON N0J 1P0 7.15km -
BMO Bank of Montreal
30 Main St W, Norwich ON N0J 1P0 7.15km













