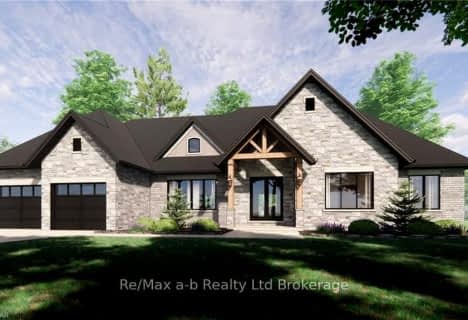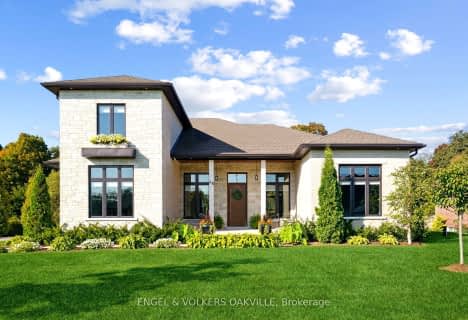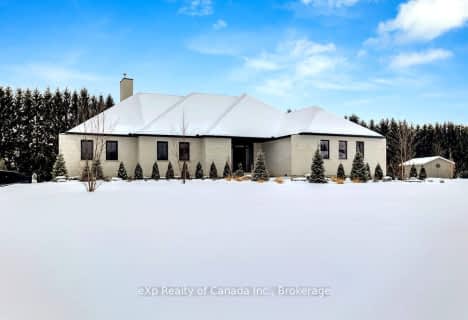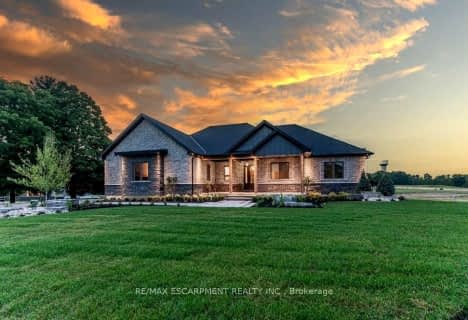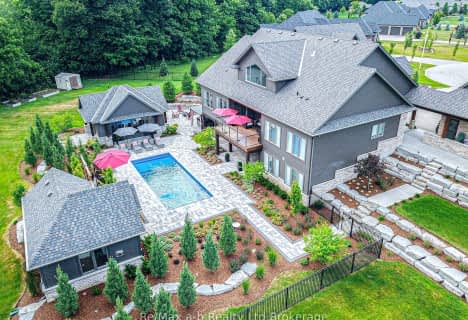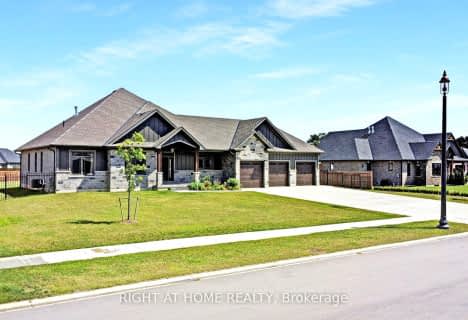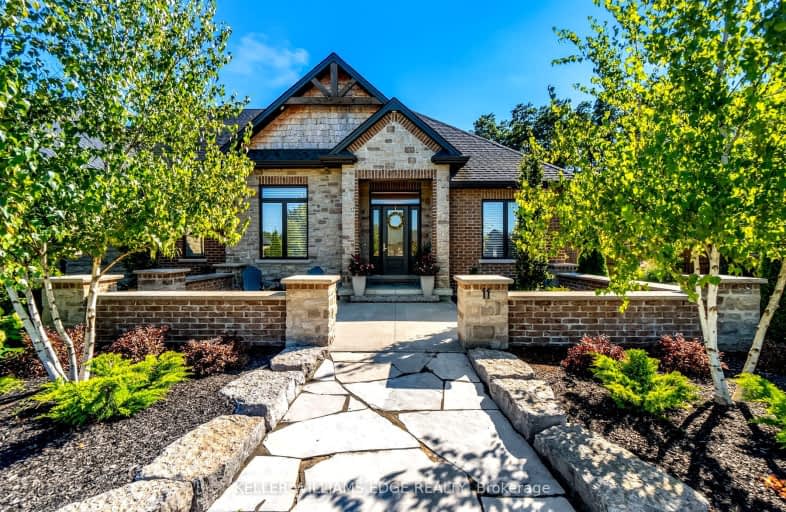
Car-Dependent
- Almost all errands require a car.
Somewhat Bikeable
- Most errands require a car.

Our Lady of Fatima School
Elementary: CatholicCourtland Public School
Elementary: PublicSt Joseph's School
Elementary: CatholicDelhi Public School
Elementary: PublicEmily Stowe Public School
Elementary: PublicAnnandale Public School
Elementary: PublicSt Don Bosco Catholic Secondary School
Secondary: CatholicDelhi District Secondary School
Secondary: PublicValley Heights Secondary School
Secondary: PublicSt Mary's High School
Secondary: CatholicCollege Avenue Secondary School
Secondary: PublicGlendale High School
Secondary: Public-
Flippin' Mike's
118 Broadway, Tillsonburg, ON N4G 3P6 11.67km -
The Copper Mug
79 Broadway Street, Tillsonburg, ON N4G 3P5 11.71km -
Kelseys Original Roadhouse
247 Broadway Ave, Tillsonburg, ON N4G 3R4 11.72km
-
Norma's Coffee Bar
6 Main Street W, Norwich, ON N0J 1P0 7.3km -
McDonald's
170 Simcoe Street, Tillsonburg, ON N4G 4Z6 10.5km -
Tim Hortons
73 Oxford Street, Tillsonburg, ON N4G 2G5 11.42km
-
Shoppers Drug Mart
333 Dundas Street, Woodstock, ON N4S 1B5 26.04km -
Rexall Drug Store
379 Av Springbank, Woodstock, ON N4T 1R3 26.88km -
Terrace Hill Pharmacy
217 Terrace Hill Street, Brantford, ON N3R 1G8 37.46km
-
Pizza Pizza
773086 Highway 59, Norwich, ON N0J 1P0 5.91km -
Godfathers
2 Stover Street S, Norwich, ON N0J 1P0 7.25km -
Norwich Deli and Bakery
27 Main Street W, Norwich, ON N0J 1P0 7.25km
-
Oakhill Marketplace
39 King George Rd, Brantford, ON N3R 5K2 38.26km -
Canadian Tire
248 Broadway Street, Tillsonburg, ON N4G 3R4 11.7km -
Walmart
499 Norwich Avenue, Woodstock, ON N4S 3W5 23.69km
-
Coyle's Country Store
244282 Airport Road, Tillsonburg, ON N4G 4H1 12.23km -
Scott's No Frills
391 Norwich Avenue, Woodstock, ON N4S 3W4 24.12km -
Picard Peanuts
876 Dundas Street, Woodstock, ON N4S 1G7 25.51km
-
The Beer Store
1080 Adelaide Street N, London, ON N5Y 2N1 52.11km -
LCBO
71 York Street, London, ON N6A 1A6 52.47km -
Winexpert Kitchener
645 Westmount Road E, Unit 2, Kitchener, ON N2E 3S3 56.09km
-
ONroute
401 Eastbound Highway, Unit 222 , 230, Woodstock, ON N0J 1M0 21.98km -
ONroute
401 Highway W, Beachville, ON N0J 1A0 22.24km -
TravelCenters Canada
535 Mill Street, Woodstock, ON N4S 7V6 23.26km
-
Gallery Cinemas
15 Perry Street, Woodstock, ON N4S 3C1 25.86km -
Galaxy Cinemas Brantford
300 King George Road, Brantford, ON N3R 5L8 39.58km -
Mustang Drive-In
2551 Wilton Grove Road, London, ON N6N 1M7 40.52km
-
Woodstock Public Library
445 Hunter Street, Woodstock, ON N4S 4G7 26.11km -
London Public Library
1166 Commissioners Road E, London, ON N5Z 4W8 47.81km -
Public Library
251 Dundas Street, London, ON N6A 6H9 52.07km
-
Woodstock Hospital
310 Juliana Drive, Woodstock, ON N4V 0A4 23.39km -
Hospital Medical Clinic
333 Athlone Avenue, Woodstock, ON N4V 0B8 23.4km -
Alexandra Hospital
29 Noxon Street, Ingersoll, ON N5C 1B8 24.59km
-
Lake Lisgar Park
Tillsonburg ON 10.6km -
Coronation Park
19 Van St (Old Vienna Rd.), Tillsonburg ON N4G 2M7 11.69km -
Wind-Del Community Park
3178 Regional Rd 25, Norfolk ON N0E 2A0 15.52km
-
BMO Bank of Montreal
30 Main St W, Norwich ON N0J 1P0 7.23km -
Rochdale Credit Union Ltd
48 Main St W, Norwich ON N0J 1P0 7.27km -
First Ontario Credit Union
48 Main St W, Norwich ON N0J 1P0 7.27km



