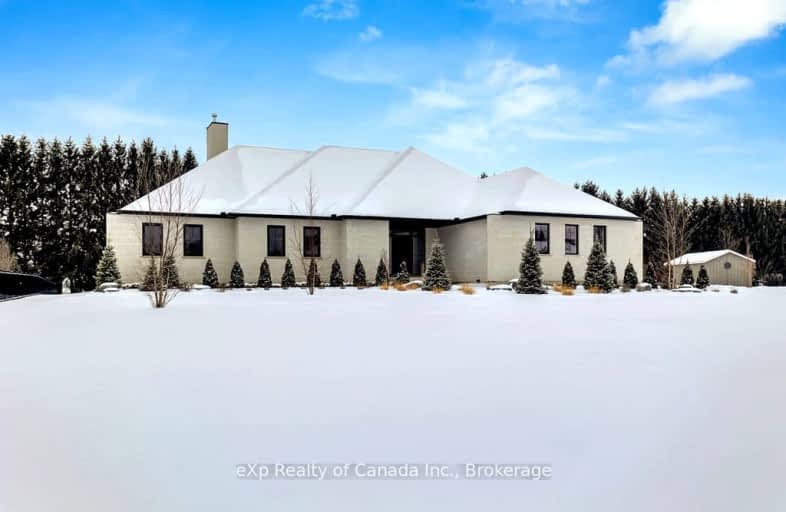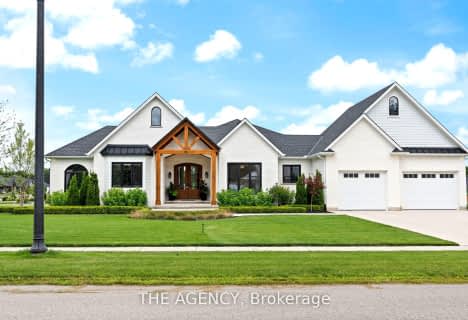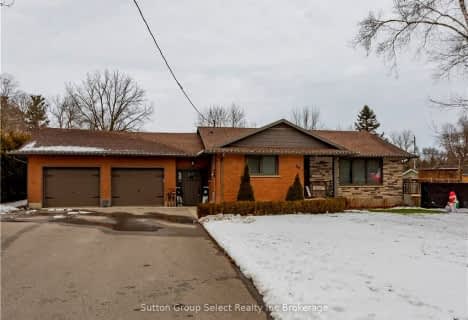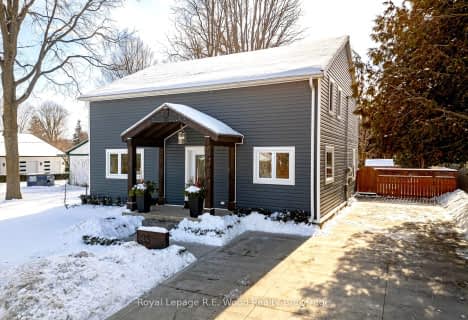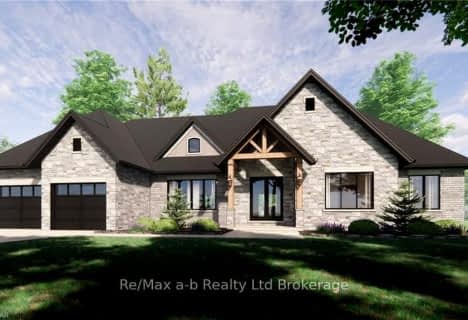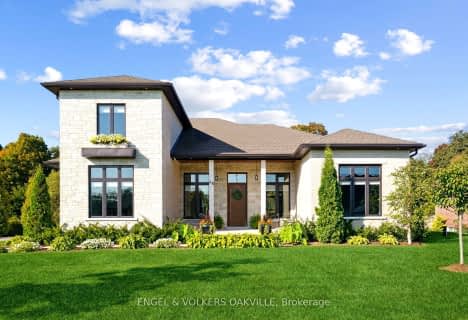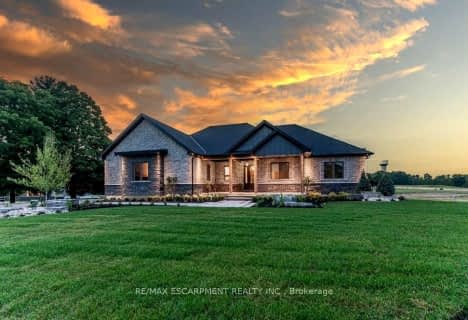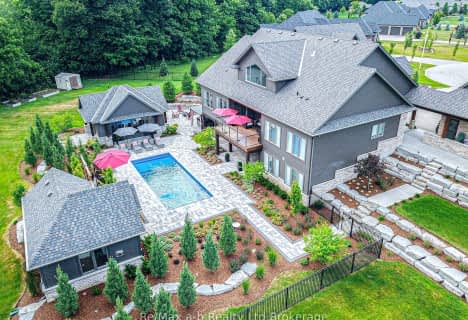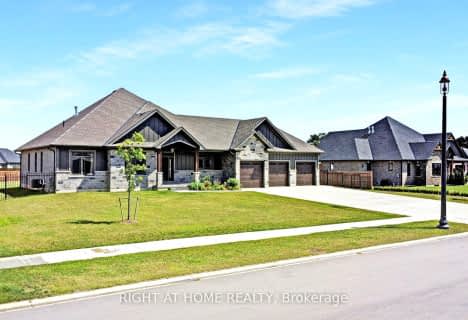Car-Dependent
- Almost all errands require a car.
Somewhat Bikeable
- Most errands require a car.

Our Lady of Fatima School
Elementary: CatholicCourtland Public School
Elementary: PublicSt Joseph's School
Elementary: CatholicDelhi Public School
Elementary: PublicEmily Stowe Public School
Elementary: PublicAnnandale Public School
Elementary: PublicSt Don Bosco Catholic Secondary School
Secondary: CatholicÉcole secondaire catholique École secondaire Notre-Dame
Secondary: CatholicDelhi District Secondary School
Secondary: PublicSt Mary's High School
Secondary: CatholicCollege Avenue Secondary School
Secondary: PublicGlendale High School
Secondary: Public-
Otterville Memorial Park
2 N St E, Otterville ON N0J 1R0 0.62km -
Harold Bishop Park
Norwich ON 6.85km -
Norwich Splash Pad
Norwich ON 6.92km
-
First Ontario Credit Union
48 Main St W, Norwich ON N0J 1P0 6.64km -
CIBC
15 Main St W, Norwich ON N0J 1P0 6.64km -
BMO Bank of Montreal
30 Main St W, Norwich ON N0J 1P0 6.65km
