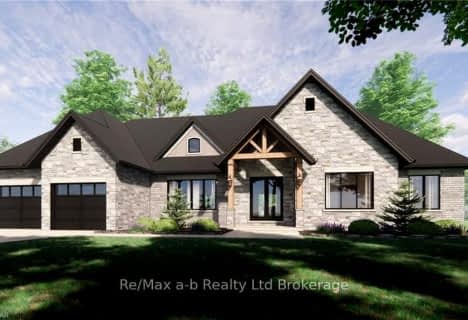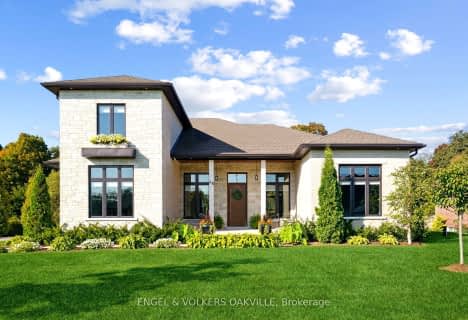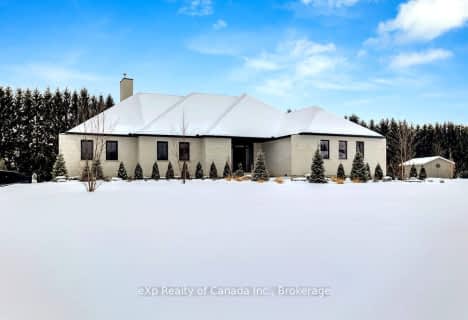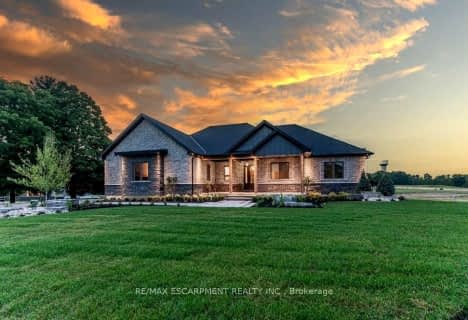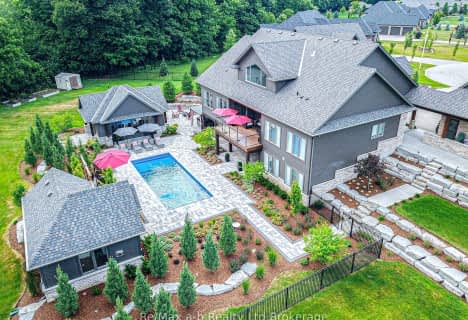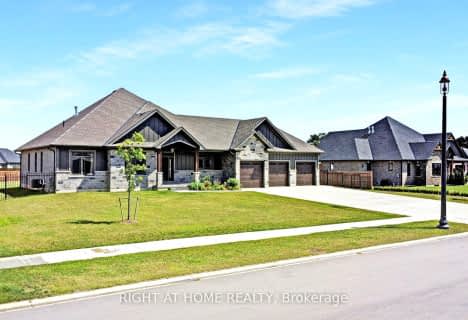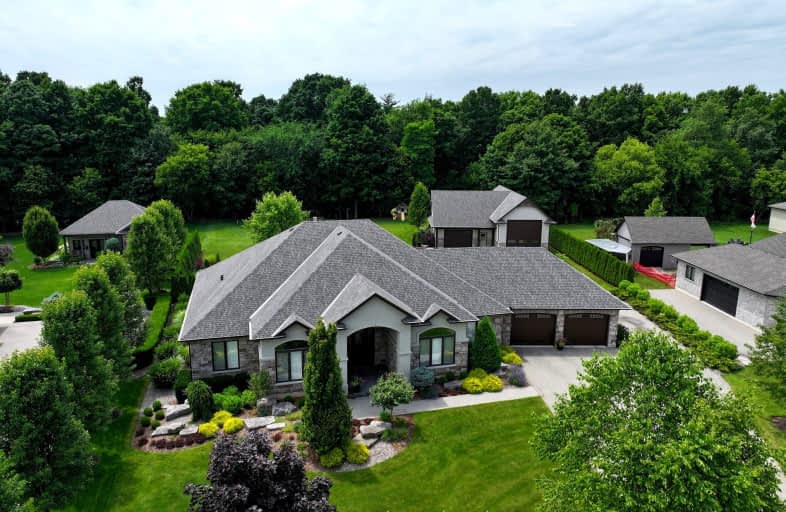
Video Tour
Car-Dependent
- Almost all errands require a car.
7
/100
Somewhat Bikeable
- Almost all errands require a car.
21
/100

Our Lady of Fatima School
Elementary: Catholic
9.33 km
Courtland Public School
Elementary: Public
8.78 km
St Joseph's School
Elementary: Catholic
10.48 km
Delhi Public School
Elementary: Public
11.82 km
Emily Stowe Public School
Elementary: Public
6.82 km
Annandale Public School
Elementary: Public
11.03 km
St Don Bosco Catholic Secondary School
Secondary: Catholic
25.87 km
Delhi District Secondary School
Secondary: Public
12.22 km
Valley Heights Secondary School
Secondary: Public
25.72 km
St Mary's High School
Secondary: Catholic
24.46 km
College Avenue Secondary School
Secondary: Public
25.27 km
Glendale High School
Secondary: Public
12.24 km
-
Norwich Conservation Area
Norwich ON 7.93km -
Gyulveszi Park
Tillsonburg ON N4G 1E5 10.4km -
Lake Lisgar Park
Tillsonburg ON 10.63km
-
BMO Bank of Montreal
30 Main St W, Norwich ON N0J 1P0 7.55km -
Rochdale Credit Union Ltd
48 Main St W, Norwich ON N0J 1P0 7.59km -
CIBC
15 Main St W, Norwich ON N0J 1P0 7.59km



