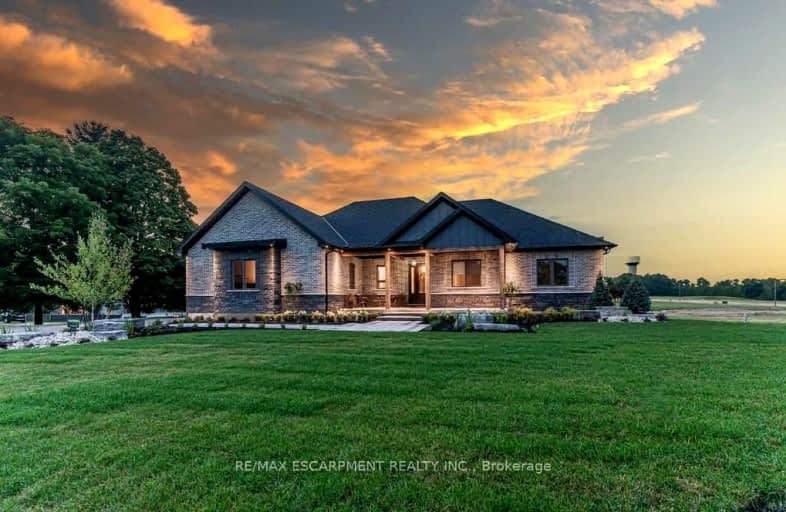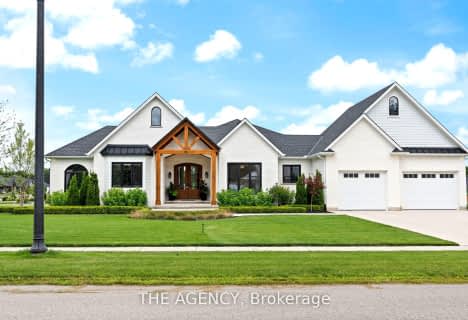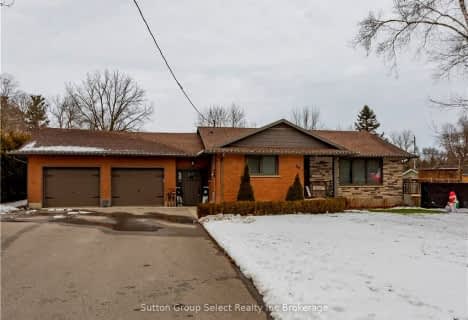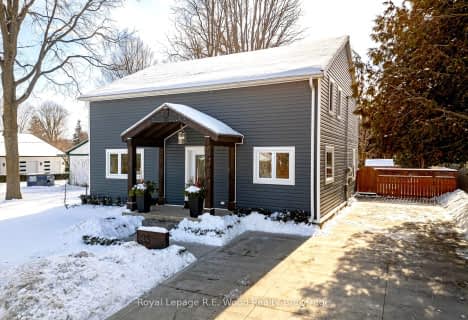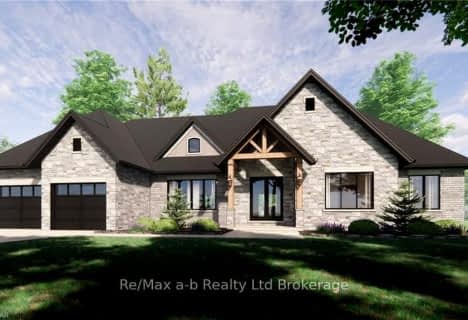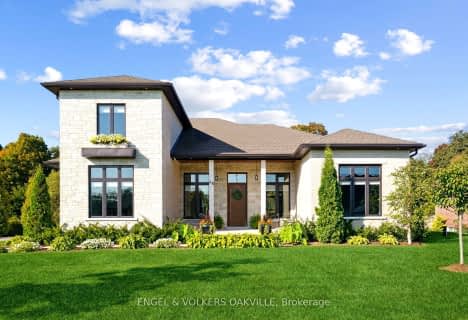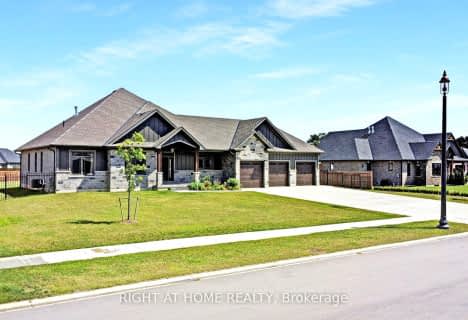Car-Dependent
- Almost all errands require a car.
Somewhat Bikeable
- Most errands require a car.

Our Lady of Fatima School
Elementary: CatholicCourtland Public School
Elementary: PublicSt Joseph's School
Elementary: CatholicSt. Frances Cabrini School
Elementary: CatholicDelhi Public School
Elementary: PublicEmily Stowe Public School
Elementary: PublicÉcole secondaire catholique École secondaire Notre-Dame
Secondary: CatholicDelhi District Secondary School
Secondary: PublicValley Heights Secondary School
Secondary: PublicSt Mary's High School
Secondary: CatholicCollege Avenue Secondary School
Secondary: PublicGlendale High School
Secondary: Public-
Otterville Memorial Park
2 N St E, Otterville ON N0J 1R0 0.96km -
Harold Bishop Park
Norwich ON 7.64km -
Norwich Splash Pad
Norwich ON 7.7km
-
CIBC
15 Main St W, Norwich ON N0J 1P0 7.38km -
First Ontario Credit Union
48 Main St W, Norwich ON N0J 1P0 7.39km -
TD Bank Financial Group
121 King St (Main St. of Delhi), Delhi ON N4B 1X9 10.92km
