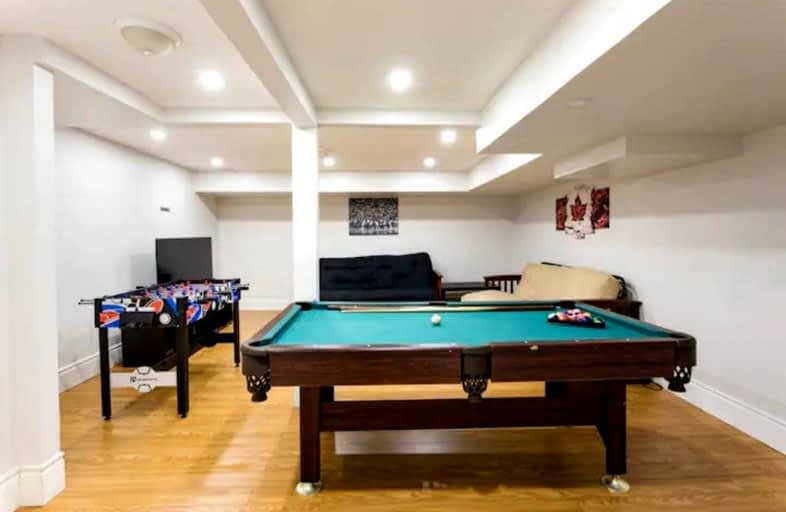
Jefferson Public School
Elementary: Public
0.57 km
Grenoble Public School
Elementary: Public
0.71 km
St Jean Brebeuf Separate School
Elementary: Catholic
0.84 km
St John Bosco School
Elementary: Catholic
0.60 km
Goldcrest Public School
Elementary: Public
1.33 km
Greenbriar Senior Public School
Elementary: Public
0.98 km
Judith Nyman Secondary School
Secondary: Public
1.10 km
Holy Name of Mary Secondary School
Secondary: Catholic
1.10 km
Chinguacousy Secondary School
Secondary: Public
0.52 km
Sandalwood Heights Secondary School
Secondary: Public
3.01 km
North Park Secondary School
Secondary: Public
3.01 km
St Thomas Aquinas Secondary School
Secondary: Catholic
1.24 km



