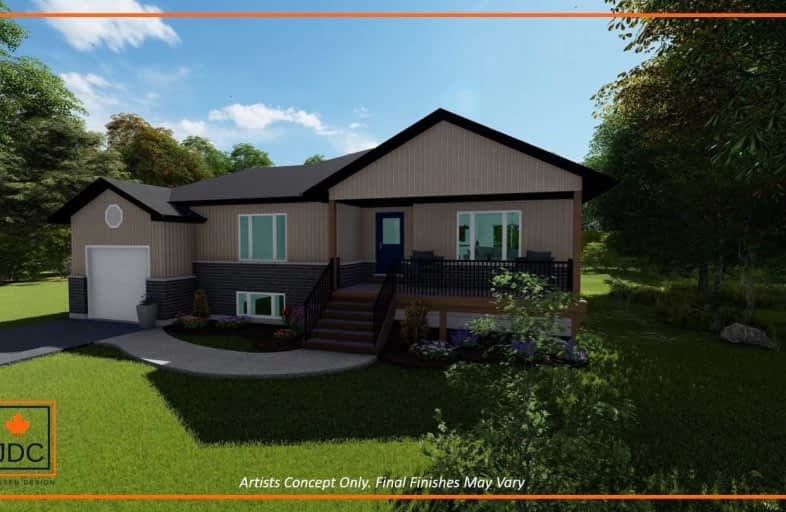Sold on Jul 10, 2020
Note: Property is not currently for sale or for rent.

-
Type: Detached
-
Style: Bungalow-Raised
-
Size: 1100 sqft
-
Lot Size: 66 x 132 Feet
-
Age: New
-
Days on Site: 32 Days
-
Added: Jun 08, 2020 (1 month on market)
-
Updated:
-
Last Checked: 7 hours ago
-
MLS®#: X4784879
-
Listed By: Ipro realty ltd., brokerage
New Custom Built 1341 Sq Ft Open Concept 3 Bedroom Raised Bungalow With Separate Entrance To Lower Level. Master Bedroom With 3 Pc Ensuite & Walk In Closet. Kitchen With Centre Island. Lower Level Awaiting Your Finishing Touches - R/I For Bathroom. Bright Lower Level W/Large Windows. Located In The Quaint Hamlet Of Proton Station...Move To The Country - Within A Short Drive To Town For Shopping!
Extras
Included: Hot Water Heater, Central Air, All Electric Light Fixtures Propane Tank - Rental
Property Details
Facts for 107 Edgar Street, Southgate
Status
Days on Market: 32
Last Status: Sold
Sold Date: Jul 10, 2020
Closed Date: Aug 25, 2020
Expiry Date: Oct 31, 2020
Sold Price: $464,900
Unavailable Date: Jul 10, 2020
Input Date: Jun 08, 2020
Prior LSC: Listing with no contract changes
Property
Status: Sale
Property Type: Detached
Style: Bungalow-Raised
Size (sq ft): 1100
Age: New
Area: Southgate
Community: Rural Southgate
Availability Date: T.B.A.
Inside
Bedrooms: 3
Bathrooms: 2
Kitchens: 1
Rooms: 6
Den/Family Room: No
Air Conditioning: Central Air
Fireplace: No
Washrooms: 2
Utilities
Electricity: Yes
Building
Basement: Full
Basement 2: Walk-Up
Heat Type: Forced Air
Heat Source: Propane
Exterior: Brick
Exterior: Vinyl Siding
Water Supply Type: Drilled Well
Water Supply: Well
Special Designation: Unknown
Parking
Driveway: Private
Garage Spaces: 1
Garage Type: Attached
Covered Parking Spaces: 4
Total Parking Spaces: 5
Fees
Tax Year: 2020
Tax Legal Description: Lt 2 E/S Edgar St, Pl 331 Proton; Southgate Two
Land
Cross Street: Artemesia Southgate
Municipality District: Southgate
Fronting On: East
Parcel Number: 372660283
Pool: None
Sewer: Septic
Lot Depth: 132 Feet
Lot Frontage: 66 Feet
Rooms
Room details for 107 Edgar Street, Southgate
| Type | Dimensions | Description |
|---|---|---|
| Living Main | 4.20 x 4.70 | Open Concept |
| Dining Main | 3.05 x 3.55 | Open Concept, W/O To Deck, O/Looks Backyard |
| Kitchen Main | 3.05 x 4.80 | Open Concept, Centre Island |
| Foyer Main | 2.15 x 2.40 | |
| Master Main | 3.36 x 4.00 | W/I Closet, 3 Pc Ensuite |
| 2nd Br Main | 3.05 x 3.05 | Double Closet |
| 3rd Br Main | 3.05 x 3.30 | Double Closet |
| XXXXXXXX | XXX XX, XXXX |
XXXX XXX XXXX |
$XXX,XXX |
| XXX XX, XXXX |
XXXXXX XXX XXXX |
$XXX,XXX |
| XXXXXXXX XXXX | XXX XX, XXXX | $464,900 XXX XXXX |
| XXXXXXXX XXXXXX | XXX XX, XXXX | $469,900 XXX XXXX |

Beavercrest Community School
Elementary: PublicHighpoint Community Elementary School
Elementary: PublicDundalk & Proton Community School
Elementary: PublicOsprey Central School
Elementary: PublicHyland Heights Elementary School
Elementary: PublicMacphail Memorial Elementary School
Elementary: PublicCollingwood Campus
Secondary: PublicJean Vanier Catholic High School
Secondary: CatholicWellington Heights Secondary School
Secondary: PublicGrey Highlands Secondary School
Secondary: PublicCentre Dufferin District High School
Secondary: PublicCollingwood Collegiate Institute
Secondary: Public

