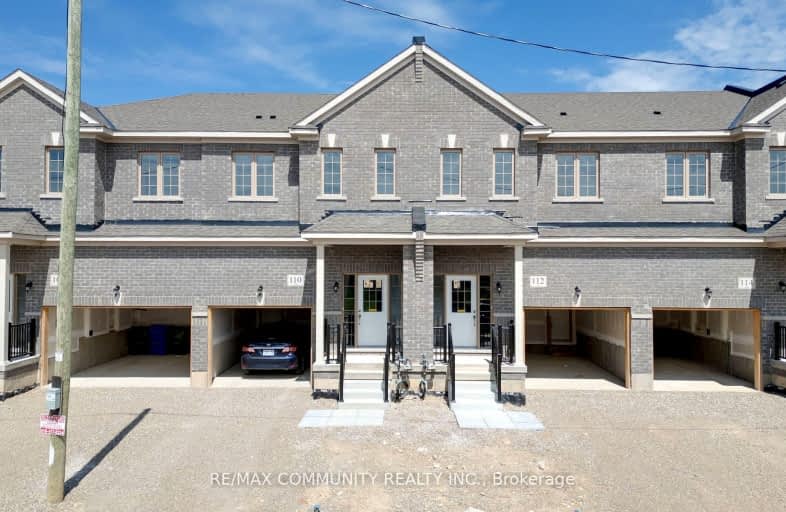Car-Dependent
- Almost all errands require a car.
16
/100
Somewhat Bikeable
- Most errands require a car.
41
/100

Highpoint Community Elementary School
Elementary: Public
1.83 km
Dundalk & Proton Community School
Elementary: Public
1.18 km
Osprey Central School
Elementary: Public
15.94 km
Hyland Heights Elementary School
Elementary: Public
16.80 km
Glenbrook Elementary School
Elementary: Public
16.96 km
Macphail Memorial Elementary School
Elementary: Public
16.60 km
Dufferin Centre for Continuing Education
Secondary: Public
35.22 km
Jean Vanier Catholic High School
Secondary: Catholic
37.87 km
Grey Highlands Secondary School
Secondary: Public
16.39 km
Centre Dufferin District High School
Secondary: Public
16.90 km
Westside Secondary School
Secondary: Public
35.91 km
Collingwood Collegiate Institute
Secondary: Public
37.39 km
-
Dundalk Pool and baseball park
0.81km -
Community Park - Horning's Mills
Horning's Mills ON 13.69km -
Walter's Creek Park
Cedar Street and Susan Street, Shelburne ON 16.46km
-
TD Bank Financial Group
601 Main St E, Dundalk ON N0C 1B0 0.73km -
CIBC
31 Proton St N, Dundalk ON N0C 1B0 1.19km -
CIBC
13 Durham St, Flesherton ON N0C 1E0 16.92km


